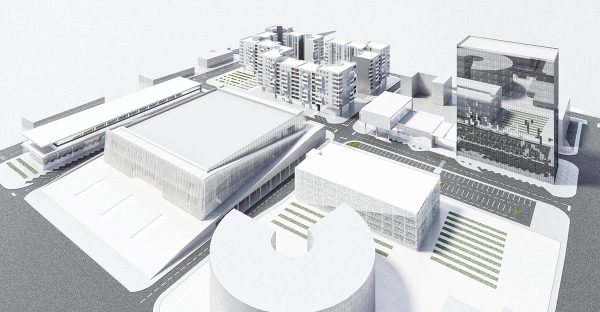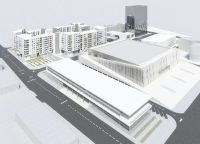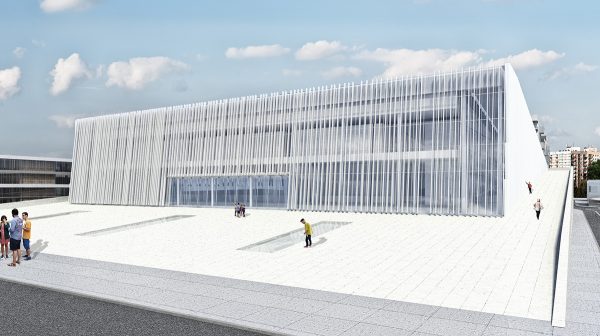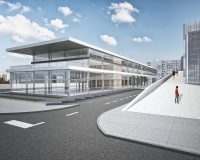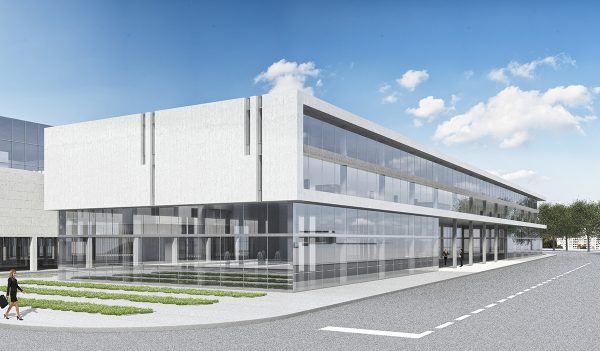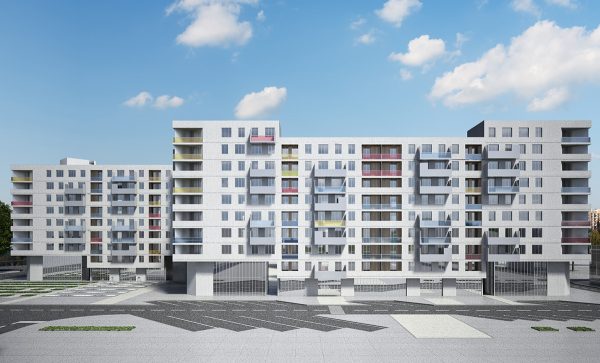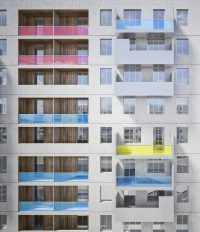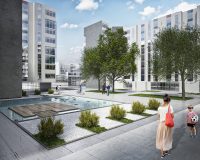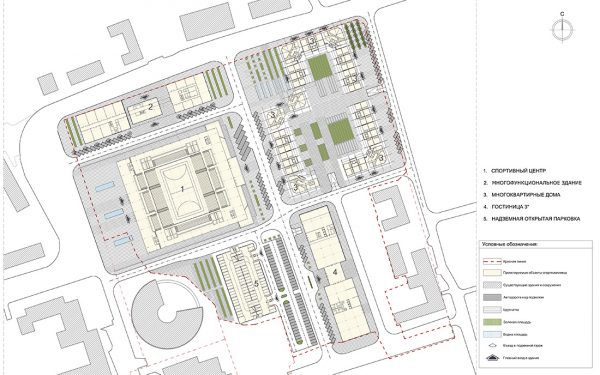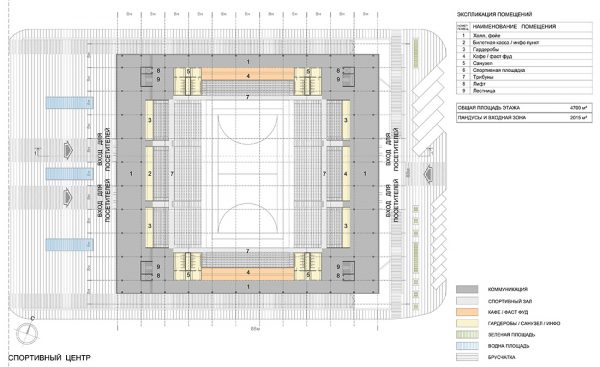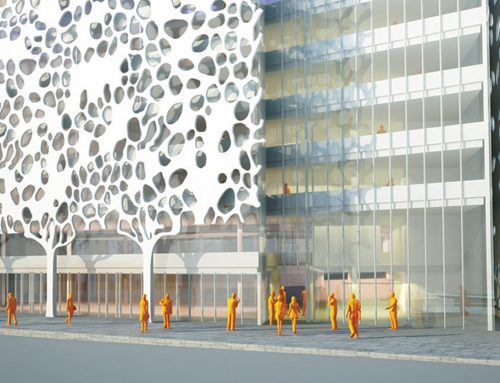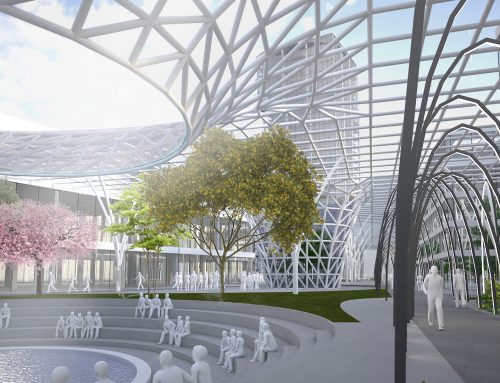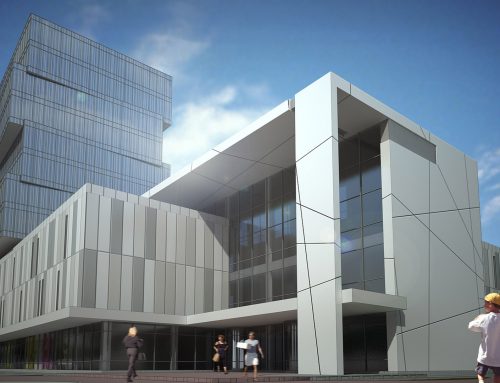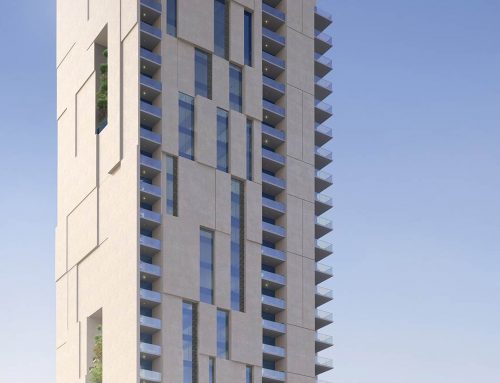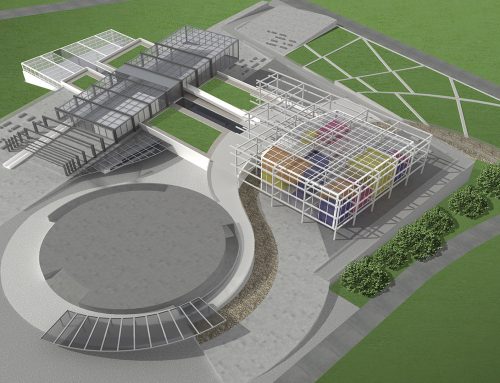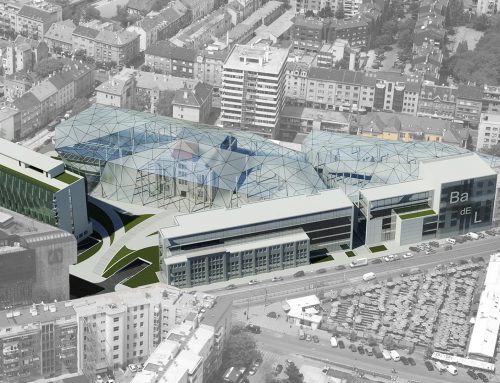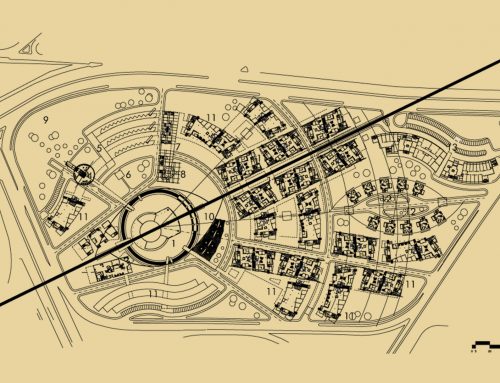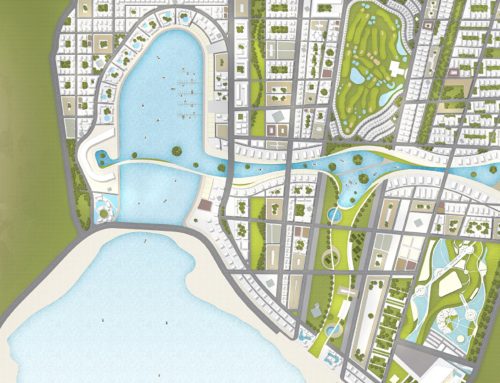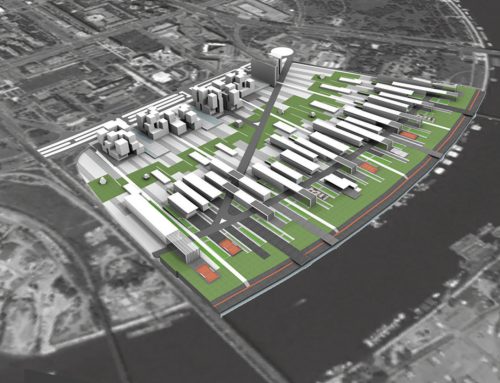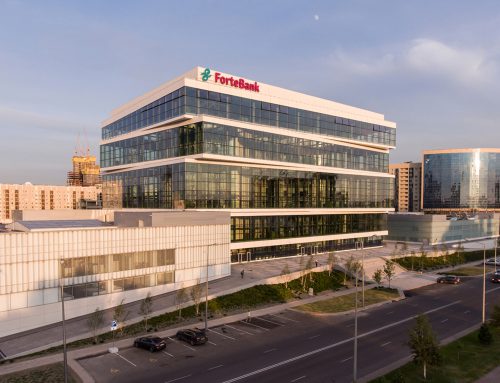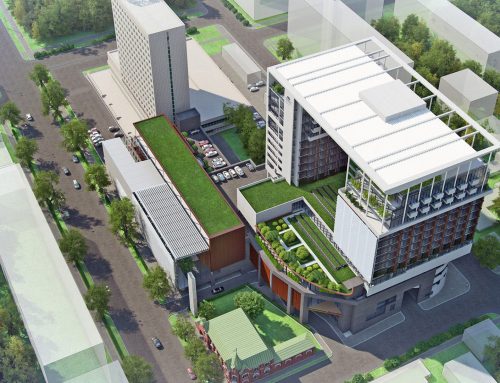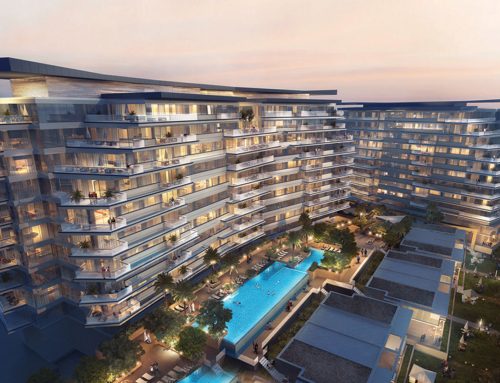Project Description
Sports complex, Rostov on Don
Multipurpose complex (Sports hall, Hotel, Office building, Apartment buildings and above-ground garage)
Sports complex, Rostov on Don
Multipurpose complex (Sports hall, Hotel, Office building, Apartment buildings and above-ground garage)
About this Project
Location
Rostov on Don, Russian Federation
Size
100 000 m²
Client
“Agrocom Group”, Rostov on Don
Design
Energoprojekt LTD, Belgrade, Serbia
Services
Concept Design – Lead Author
Date
2016
The construction of a multipurpose complex is planned on a plot (area of about 5 ha) within the central city zone, in an attractive location near the city park.
Sports complex consists of Multifunctional spots hall, 3 * Hotel, Office building with commercial facilities, Apartment buildings and above-ground garage.
The central position within the complex occupies a Spots hall, placed on a large plateau, creating attractive views from the approaching direction.
The multifunctional hall has a full capacity of 4800 seats. Telescopic stands near the field give the possibility of reducing the number of places on all four sides of the hall – the minimum capacity of 2400 seats. The sports hall has the main entrance for the visitors raised and accentuated by the stairs and ramps.
Commercial facilities are envisaged at the ground floor of the hall. In that matter, users are guided further within the complex.
Office building with commercial facilities is design nearby the hall, followed by apartment buildings which are design as a “block within the block” to provide an intimate/family atmosphere in surroundings with the public content of the entire complex.
The hotel with a fitness center is located next to the park, and between the hall and the hotel is a parking lot and an above-ground garage.
Three internal roads, designed both as traffic and pedestrian corridors, divide the plot into functional areas and provide users circulation for each of the facilities.
