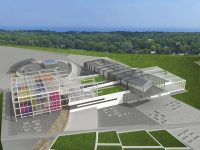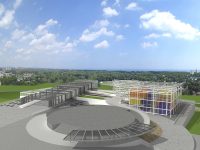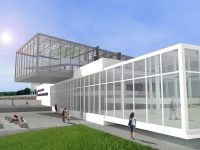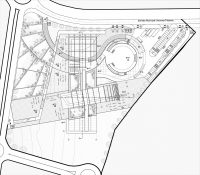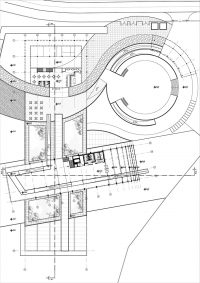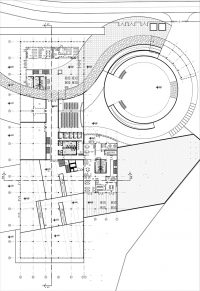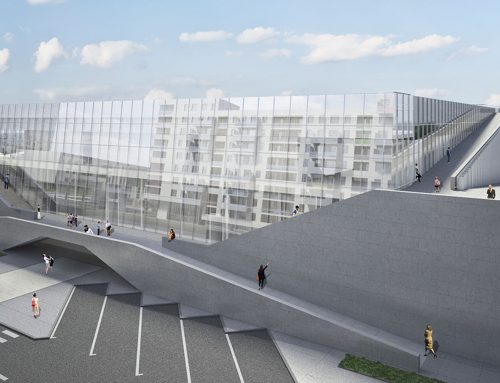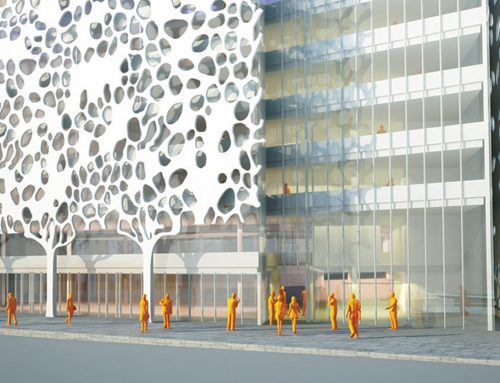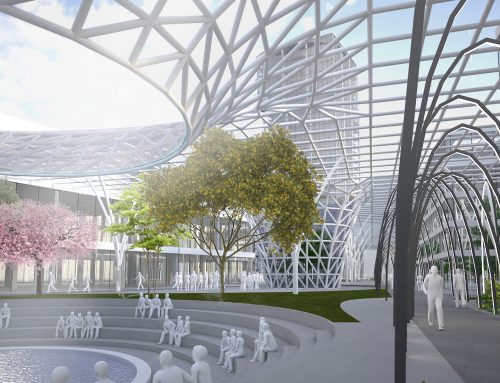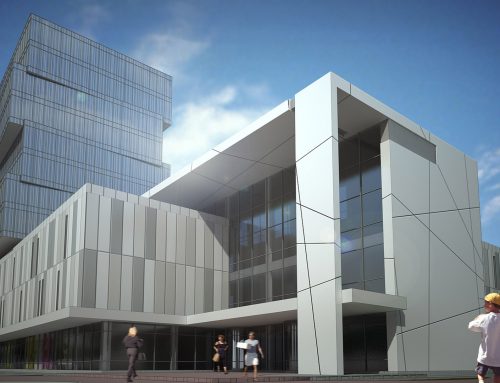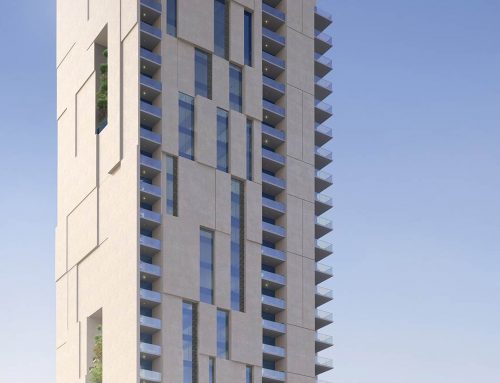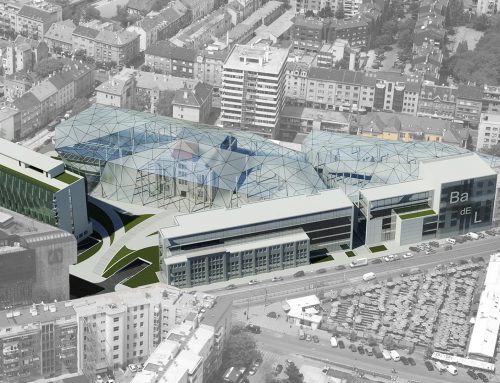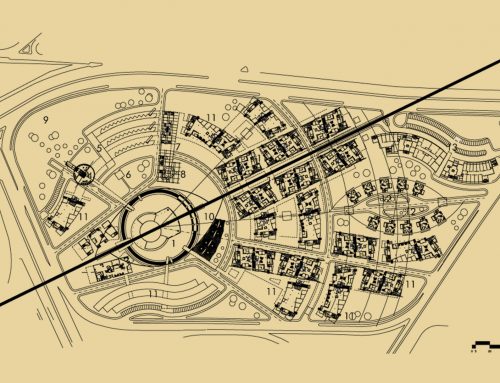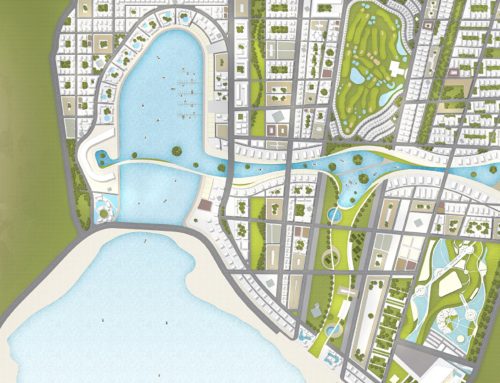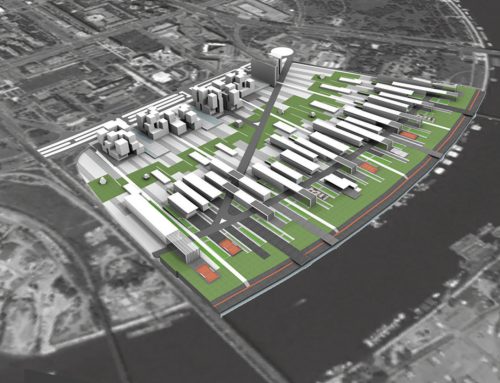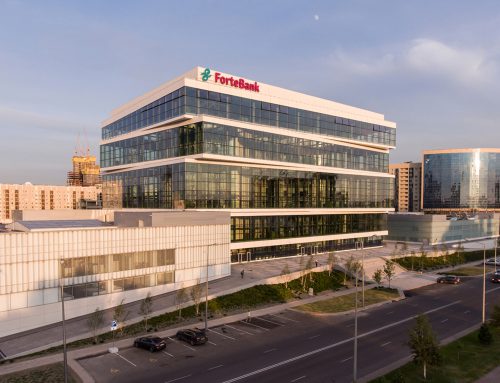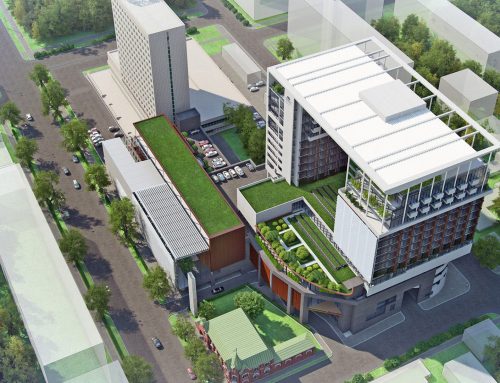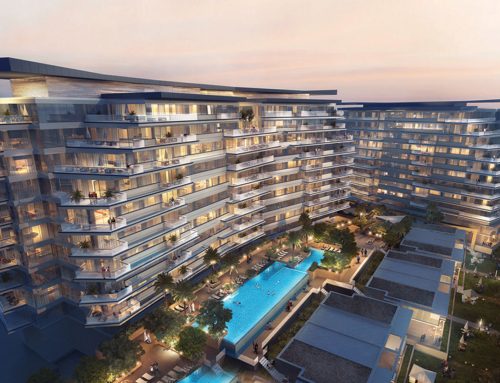Project Description
Museo Exploratorio de Ciencias
Sao Paulo, Brazil
The International Open Architectural Competition
Museo Exploratorio de Ciencias
Sao Paulo, Brazil
The International Open Architectural Competition
About this Project
Location
Sao Paulo, Brazil
Size
9 500 m²
Floor
B+GF+2
Services
Concept Design – Authors
The International Open Architectural Competition
Date
2009
The design for the Exploratory Science Museum of UNICAMP is driven by the relationship of the campus to the community so as to serve as a link between them. Museums of today are no longer conceived only as institution for the storage and display of knowledge, they are an urban concept, and function as space that caters to urban experiences.
Rather than going to the museum simply to look at museums program, visitors are encouraged to engage in science discourse, attend workshops, lectures, or to simply enjoy in other activities in library, bookstore, and café. Our design is therefore an urban connector as well as destination point.
The Museum is located on top of the plateau of the site, overlooking the west side. Embedded in topography, the Museum reveals different elevations depending on the viewpoint.
By utilizing the steep slope of the site, terraces allow for the creation of very different characters: main entrance to the site on the brow of the hill facing the Time and Space Square, and a grander, more open series of leveled spaces facing the valley below.
The building is broken up into three parts: cubic main lobby, and two blocks with rectangular plans. The terrain configuration (elevation) provides for a dynamic base layout. For that purpose, the museum’s storage space and other technical support are located underground, while the administration has its main access from ground level. All features that were requested in the competition program were concerned as separate entities with their own entrances and interaction between visitors, personnel and services.
Much attention in the Museum design was given to create an environment open to everyone and easily accessed for all kinds of visitors. Diversity in pavement and creation of ramps were the tool for emphasizing ease of circulation through the ambient.
The vertical accesses (two elevators and two sets of stairs) are situated at each extreme end of the sequence of the building’s boxes. Also included is a system of ramps, which partially develop in the internal space and partially in the external spaces, creating small terraces, surrounding the volume of the building.
The energy necessary for lighting, heating and cooling is minimized by strategic building massing and extensive delighting. There are two types of illumination: natural and artificial. The first one works according to the physical characteristics of the building (which has big glass walls) while the second works according to the requirements of each exhibit. Exhibition spaces can be closed and controlled by movable high panels blocking natural light when needed.
