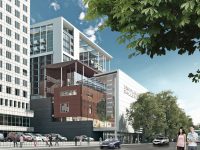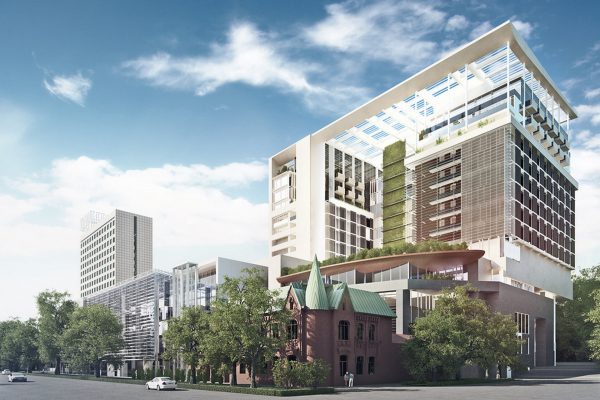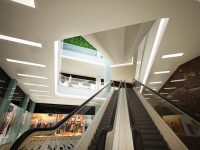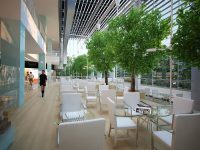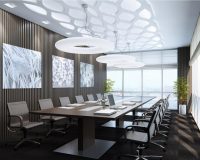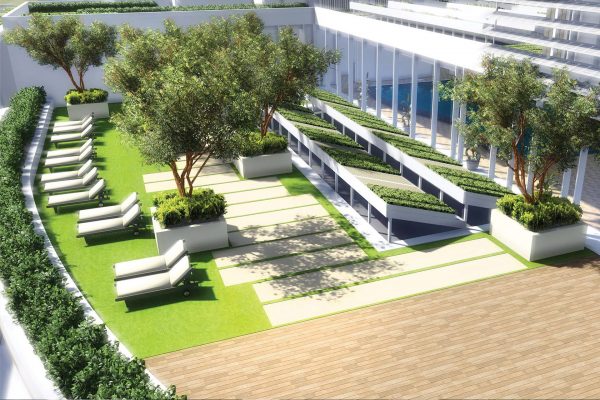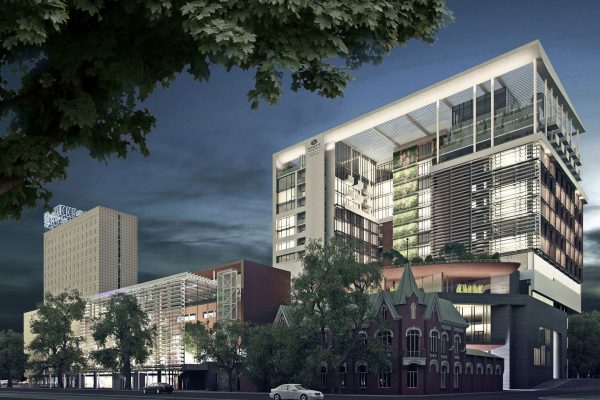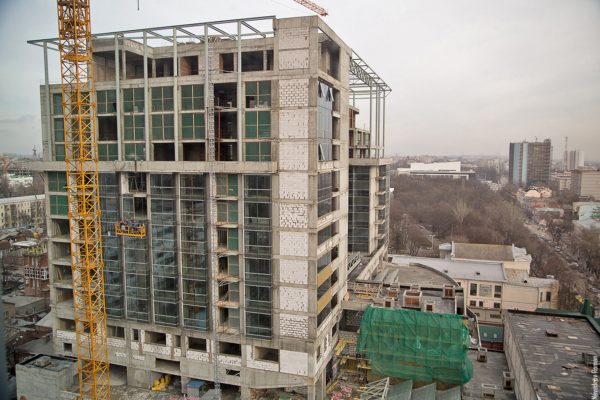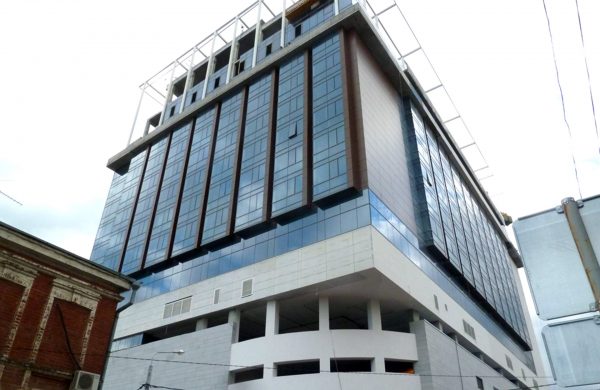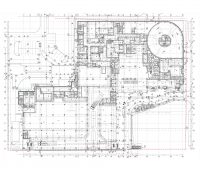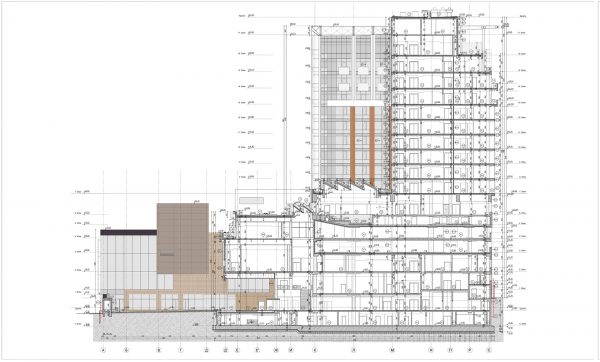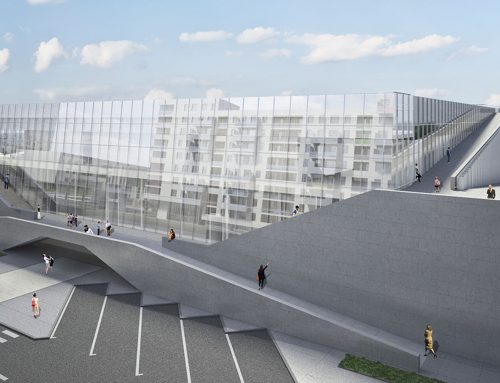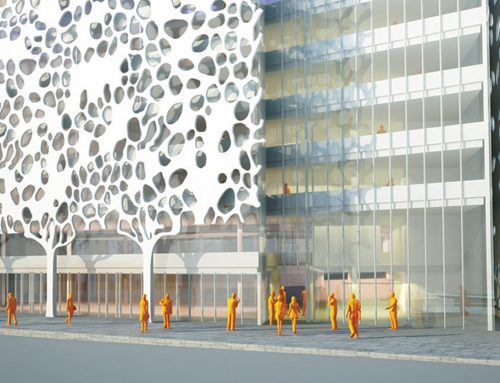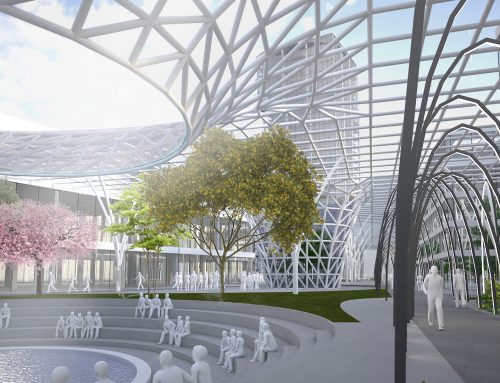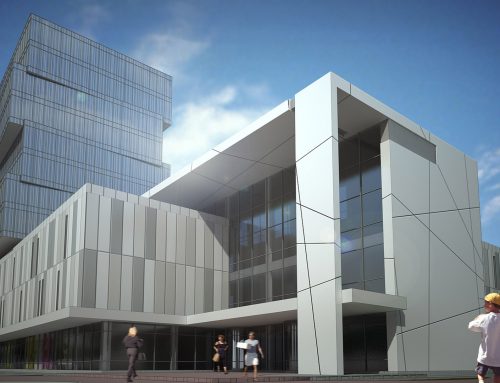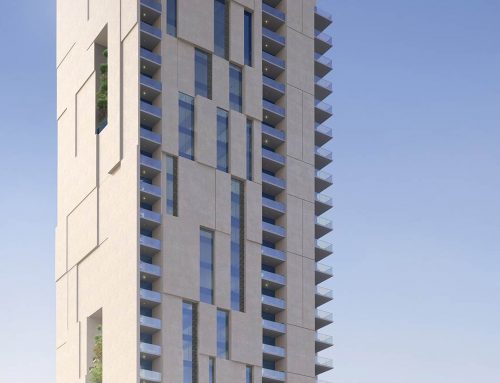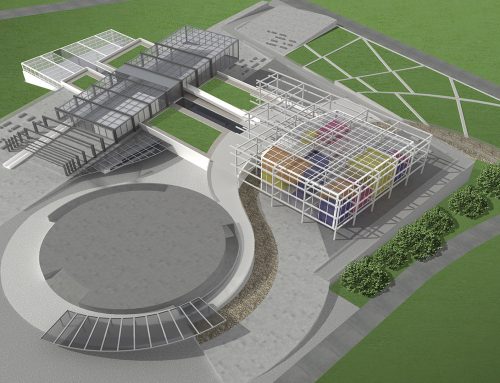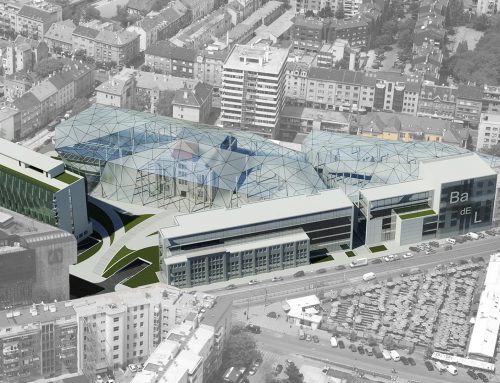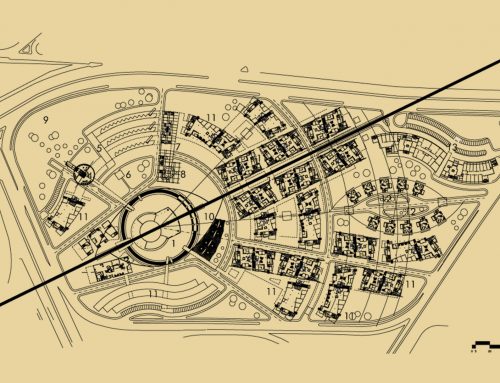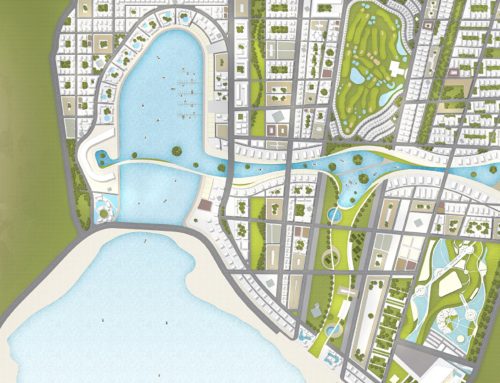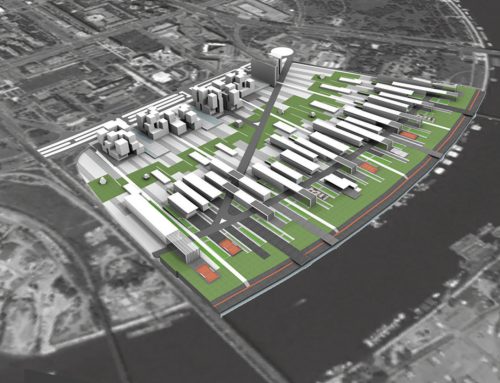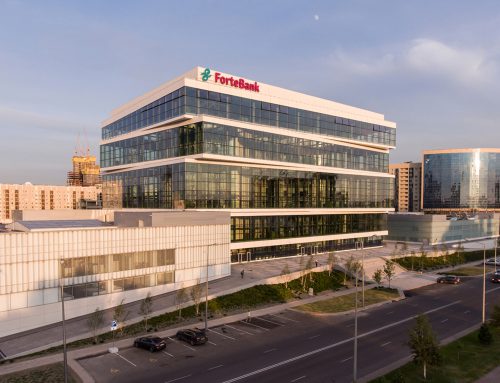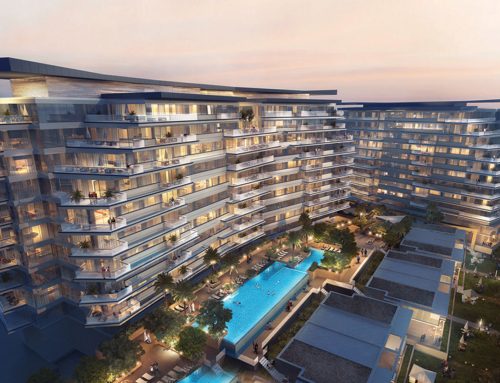Project Description
Hyatt Regency Rostov Don Plaza
Rostov on Don, Russian Federation
The project received a Silver Diploma of the Union of Russian Architects
Hyatt Regency Rostov Don Plaza
Rostov on Don, Russian Federation
The project received a Silver Diploma of the Union of Russian Architects
About this Project
Location
Rostov on Don, Russian Federation
Size
65 000 m²
Floor
B+GF+16
Client
DOO “MKC RosEvro-development”, Russian Federation
Design Author
AR Architecture, London, UK
Design and Construction
Energoprojekt LTD, Belgrade, Serbia
Services
Preliminary and Final/Detailed Design
Date
2013-2015
The Hyatt Regency Don-Plaza Hotel is an integral part of the mixed-use development, also known as the International Congress Centre. The project consists of a 5-star hotel, serviced apartments, a luxury retail gallery and executive penthouse offices. The project featured among other innovations a 3-storey indoor boulevard along the main façade, with mature trees in an open courtyard on the 6th floor. The project main feature is the all-year-round indoors street like public space 4-storey high “atrium-boulevard” with live trees along the main facade. The project received a Silver Diploma of the Union of Russian Architects and was highly acclaimed in Rostov for its innovations.
The original project, already started on site, was fundamentally revised and enhanced by the new international team led by AR Architecture. The 17-storey building has been designed in strict compliance with Hyatt’s brand standards. In addition to 180 guest rooms, it has 40 serviced apartments on the three upper floors, large 5* spa with a 20 m swimming pool, congress centre, three restaurants, four bars and several roof gardens. The sustainable agenda is represented by sophisticated solar control systems integrated with photovoltaic, green roofs and walls, solar tubes delivering sunlight to the back-of-house areas in the basement, and state-of the-art engineering systems.
