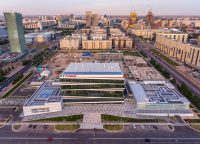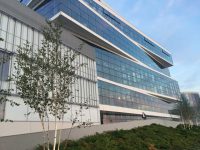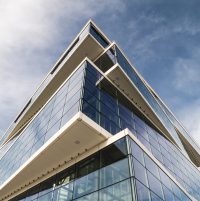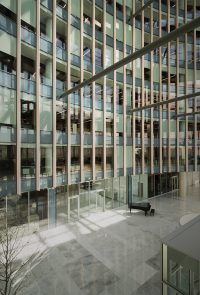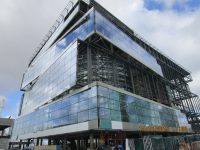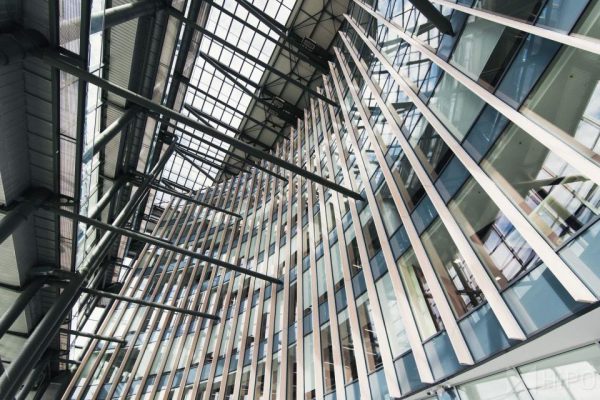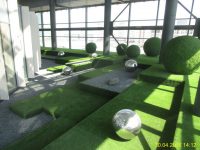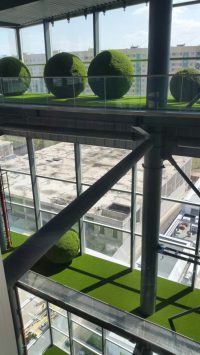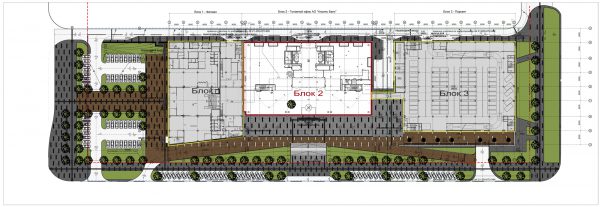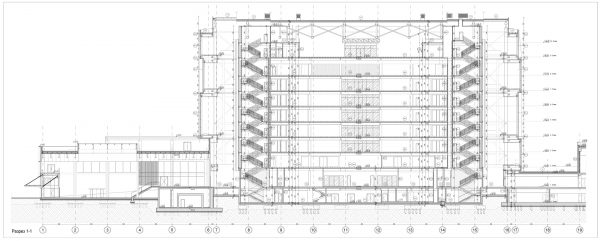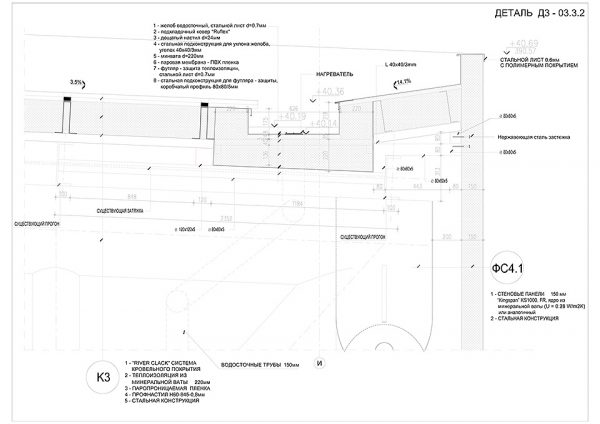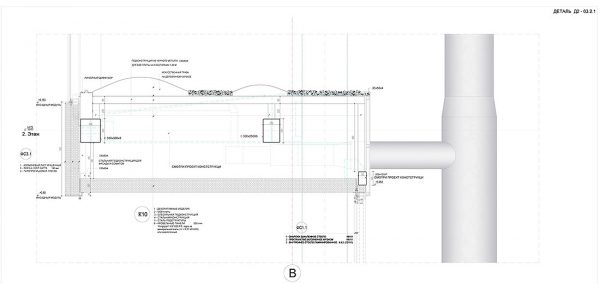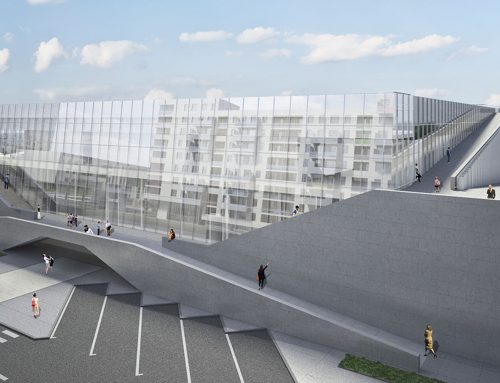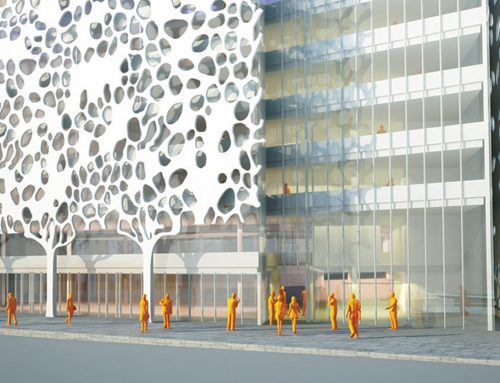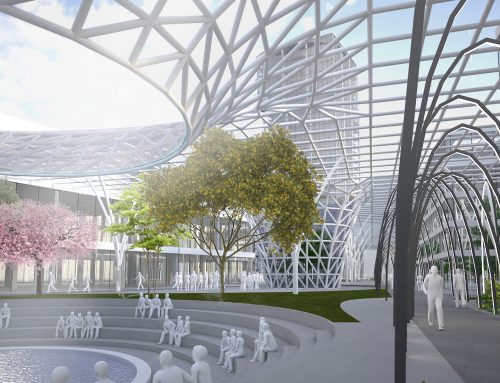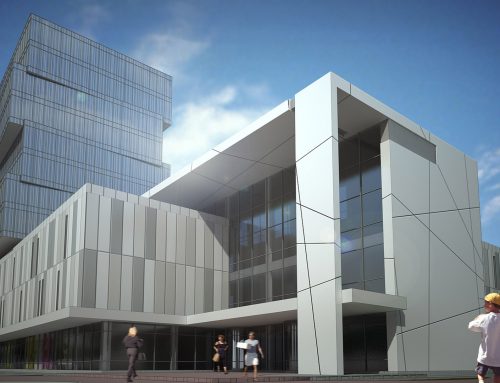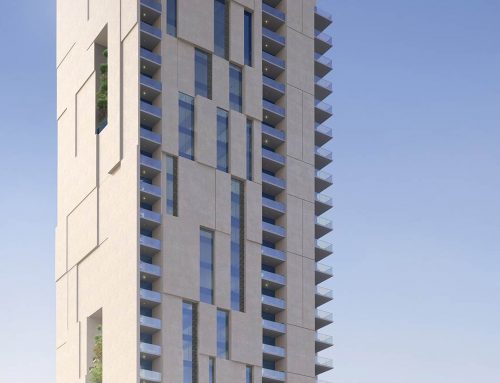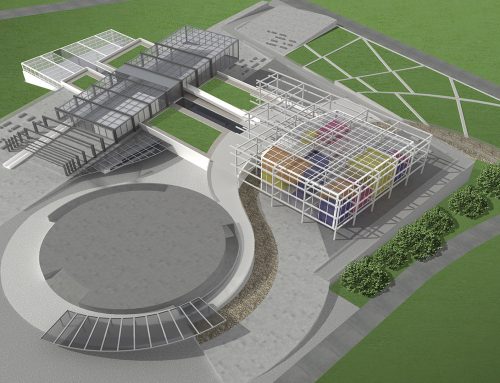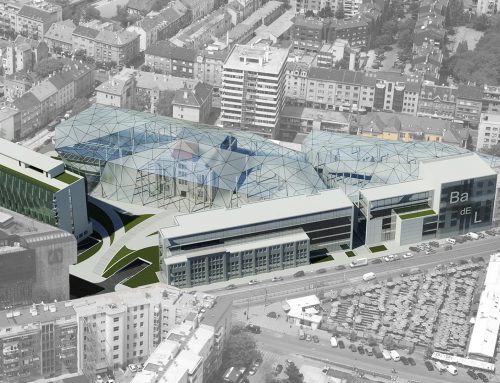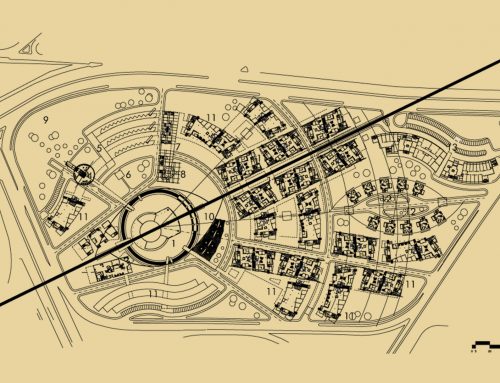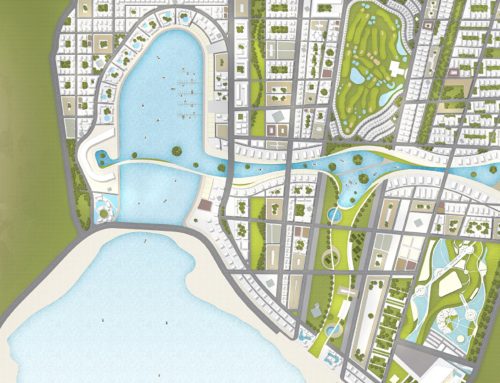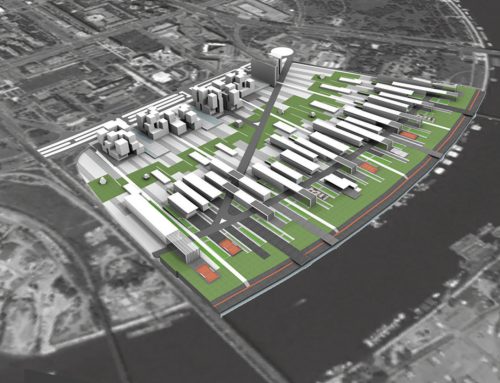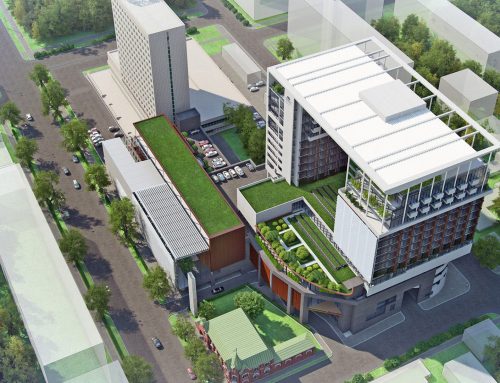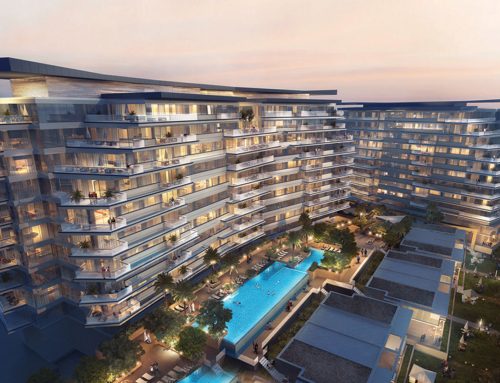Project Description
“FORTE BANK” Financial Complex
Astana, Republic of Kazakhstan
This project won the Form and Function prize at the 2016 Astana Architecture and Business & Design Dialogue
“FORTE BANK” Financial Complex
Astana, Republic of Kazakhstan
This project won the Form and Function prize at the 2016 Astana Architecture and Business & Design Dialogue
About this Project
Location
Astana, Republic of Kazakhstan
Size
37 000 m²
Floor
B+GF+9 (Bank HQ and Branch Office)
Client
TOO “Accent Development Solutions” Kazakhstan
Design Author of Headquarter building
Saraiva+Associados, Lisbon, Portugal
Design and Construction
Energoprojekt LTD, Belgrade, Serbia
Services
Final/Detailed Design, Project manager
Date
2014-2015
The new headquarters of Forte Bank is located in the new administrative and business center of the Kazakh capital, Astana, and was designed to represent the key values of the brand in a clear and important way: trust, through transparency and solidity. From the architectural point of view, the new seat is characterized by a structure composed by the overlapping of different modules, each of which is staggered and has a different height, based on the dimensions of the pre-existing tubular structure. The result is a unique and striking design that gives great dynamism to the building’s façade. The extreme attention to details of the project is underlined by the fact that, depending on the point from which you look at the building, the façade can appear “solid” or let the interior shine through.
From the already existing tubular structure the new headquarter was designed with multiple mismatch module structures, creating a fascinating horizontal dynamic on the facade. The protagonist of the new building are the glazed surfaces. It is a highly performing solar control magnetron glass that ensures a perfect combination of the highest light transmission, high thermal insulation properties and low solar factor (38%). Green facades provide better air quality, noise damping and natural beauty. Therefore, those living frontages maximize this project’s green space with a minimum-sized footprint, creating a corporeal landscape where it was not thought possible. They are both low-cost and low-maintenance in comparison to other greening options. The architecturally sustainable design created an eye-catching project that stand out from the pack.
The complex provides for operation of 1.150 bank clerks in open space offices and includes a large number of additional facilities: two restaurants, two cafés, conference hall, fitness centre, sauna, special bank areas, over 200 parking spaces and other amenities improving and enriching the work environment.
Landscaped area is approx. 7.800 m2 and it includes the green areas, granite paved open area, internal roads, circulations executed in stamped concrete and parking areas.
