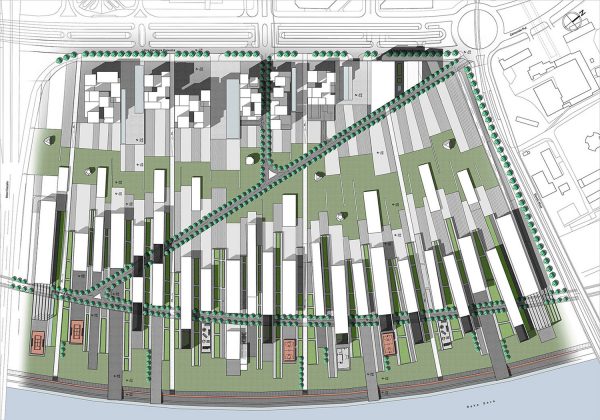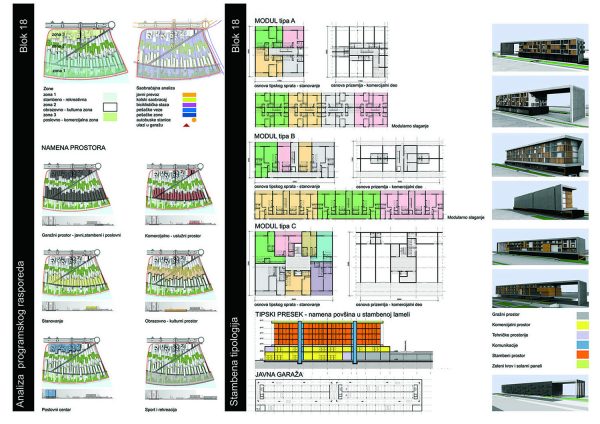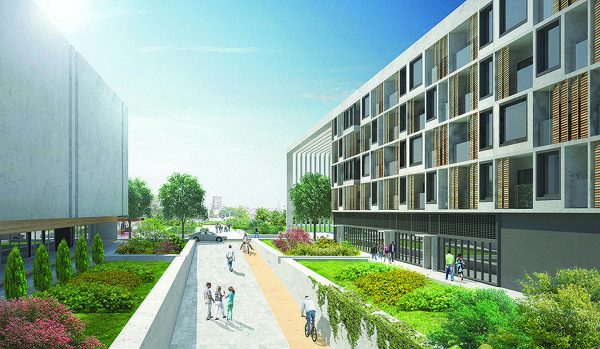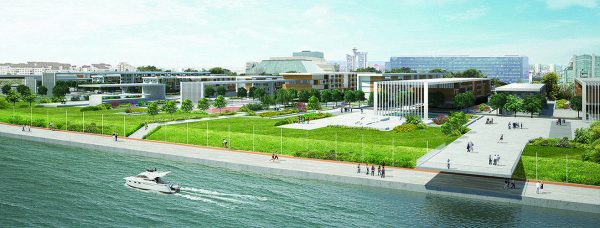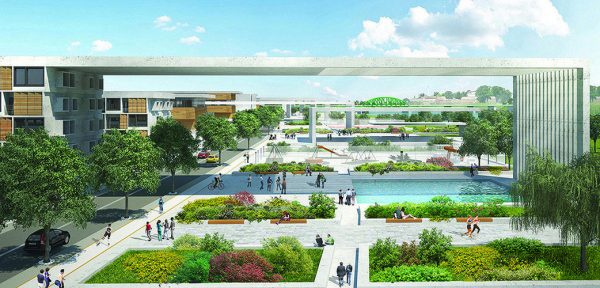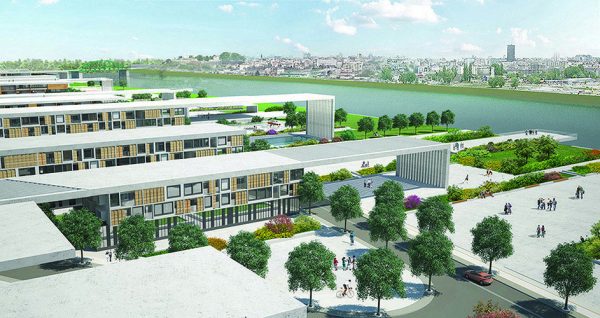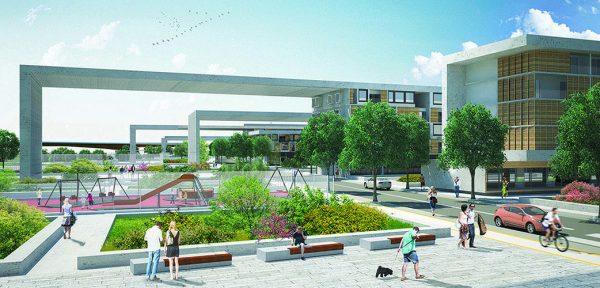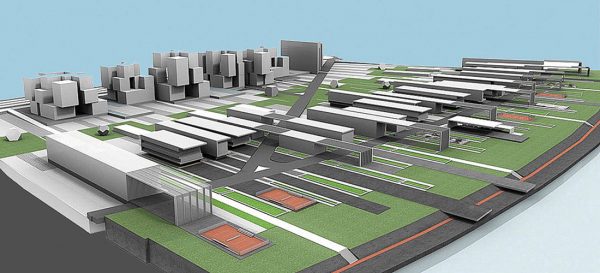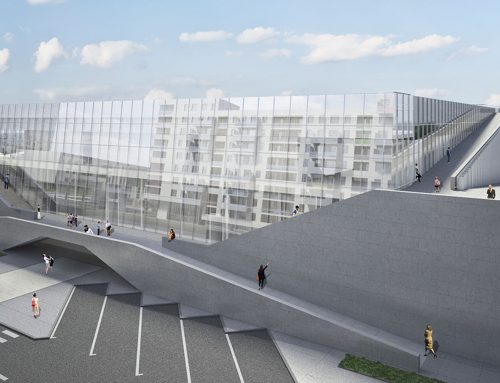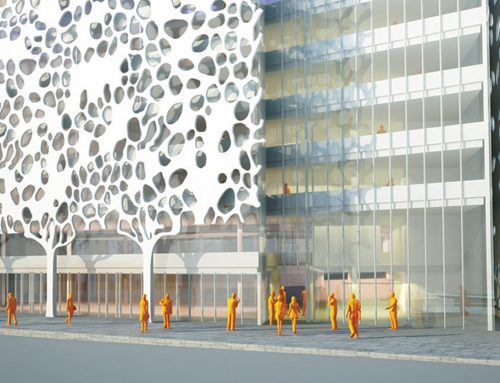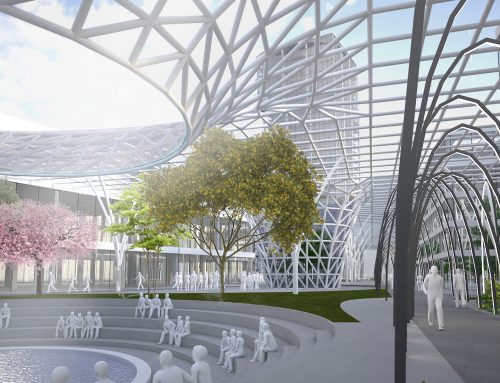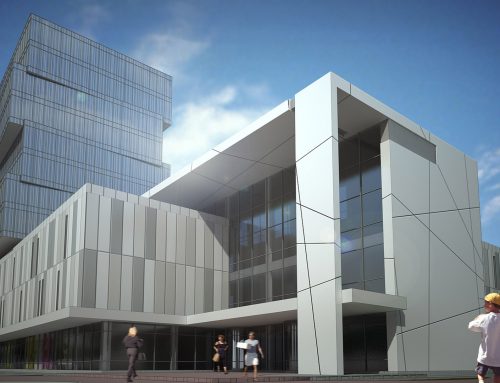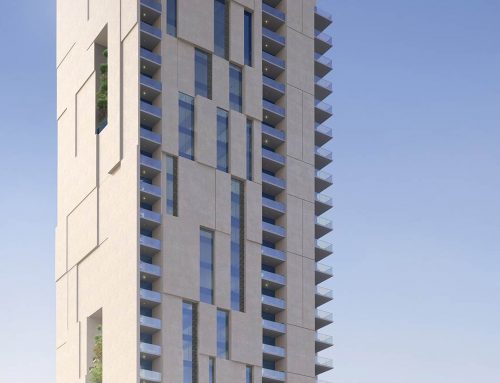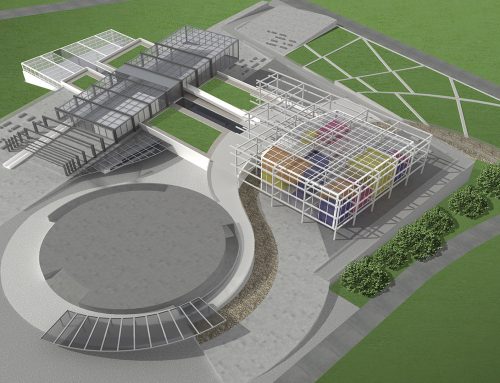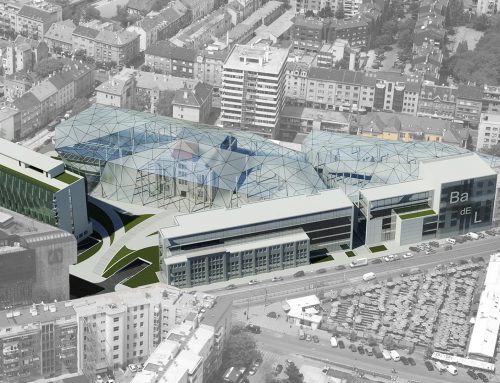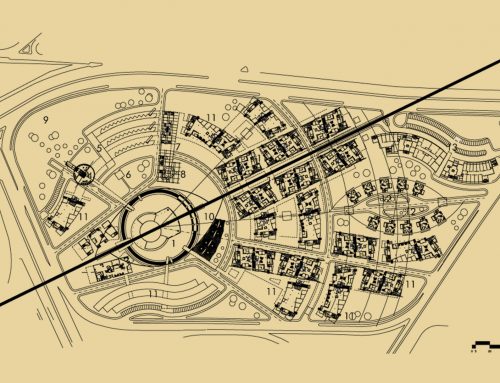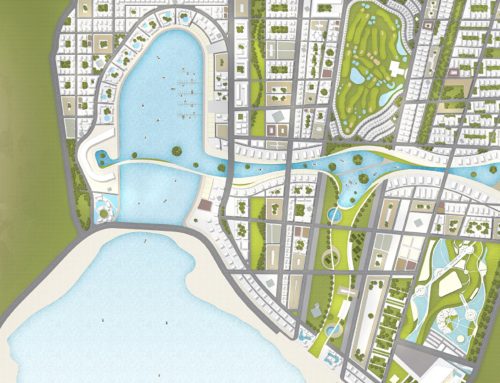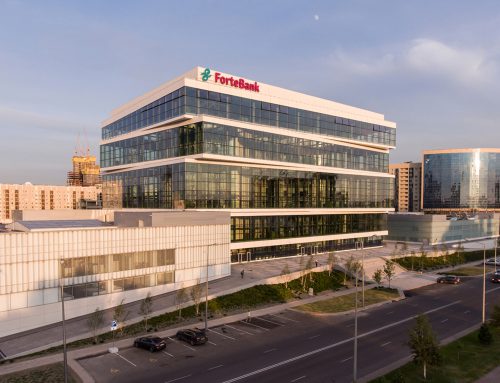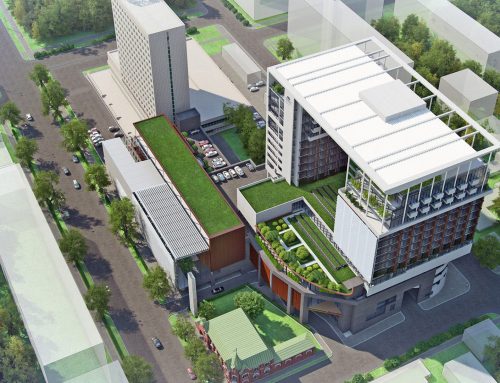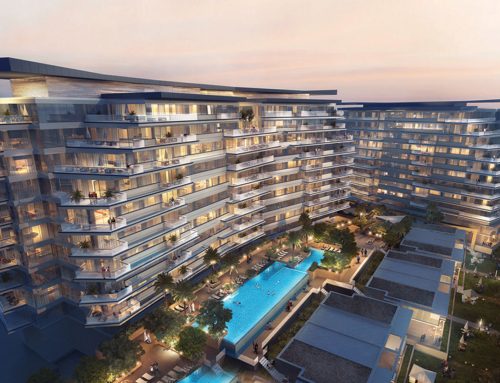Project Description
Residential complex “Block 18”
Belgrade, Serbia
Urban Architectural competition – Second Prize
Residential complex “Block 18”
Belgrade, Serbia
Urban Architectural competition – Second Prize
About this Project
Location
Belgrade, Serbian
Size
46.80 ha
Client
The City of Belgrade, Secretariat for Urban Planning and Construction
Services
Concept Report – Author
Urban Architectural competition – Second Prize
Date
2016
The area of the “Blok 18” is divided in three program zones:
ZONE 1: Residential and recreation zone
The rectangle as a unit of a basic module is fluidly arranged parallel with the direction of the river.
By combining different sizes of the modules, we have achieved an organic-based redistribution of residential buildings. A positive-negative way of their placement leads to the creation of arbitrary “holes” in the urban, otherwise, uniform form – “cul-de-sac”. At the same time, we were taking into consideration the relationship of the objects with the existing topography and river, as well. With this king of a methodological approach and with correct orientation of units we achieved that all apartments have a view to the river and promenade – directly or partially.
The river bank retains its present purpose (sport and recreation) and with the addition of a variety of contents (different kind of sports fields, playgrounds, public amphitheater, etc.) we increased the attractiveness of this site, and thus maximize the exploitation of the potential of this area.
The ground floor is designed for commercial contents, services and trade, in one part, while in the second part is placed the underground garage for residential users.
In this way, a logical synthetic connection is made between the various purposes of the space, which due to its functional connections can be regarded as one organic entity.
ZONE 2: Connection zone
Zone 2 is designed between residential zone and commercial zone. The intention was to connect totally different areas, all together, into one organic, an independent functional area of the city.
Functionally, the zone contains open public spaces (with the possibility of different purposes and use), educational and cultural institutions (theatre, galleries, workshops, kindergartens and schools), as well as hospitality facilities (restaurants and bars).
ZONE 3: Commercial and business zone
Commercial and business zone is positioned along the main city street and have a purpose to connect area with others similar areas in neighborhood. This part of the city is familiar as Hub of Belgrade.
In addition to the office spaces on the north side of the block we placed the hotel which, by its height and dominant position, can represent a recognizable benchmark in the area.
The strong visual indentity has been developed by introdusing variety and diversity to the design through various louvers and natural finishing materials, which are not only in harmony with each other but they alse create a visual indentity called scenoghraphic variety.
We have maximizied livable spaces in order to achive better efficiency, which support clients motive for ROI.
