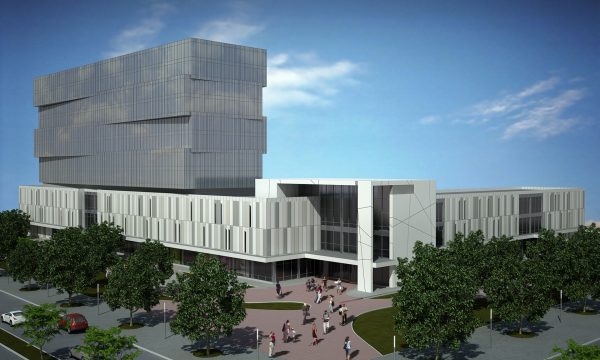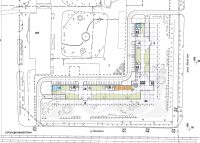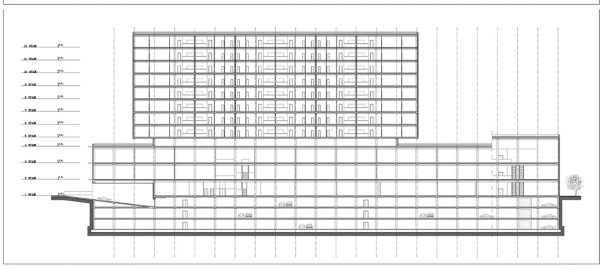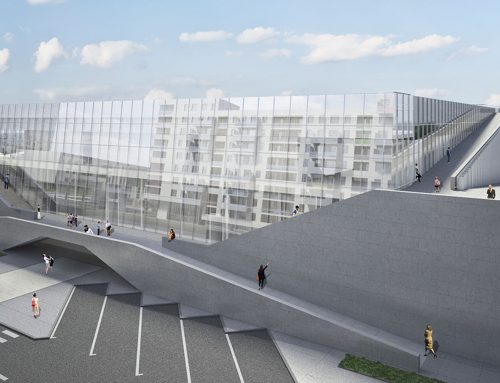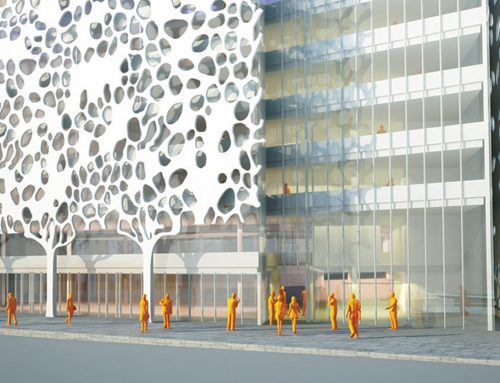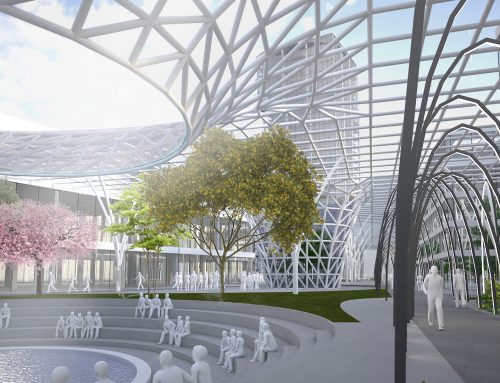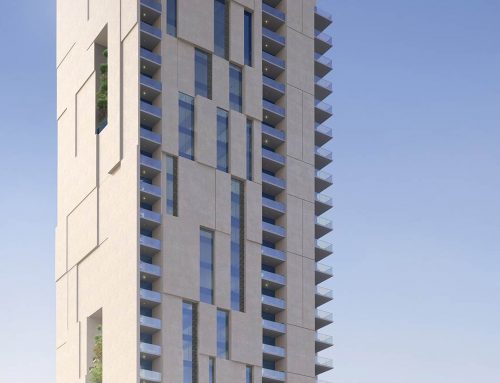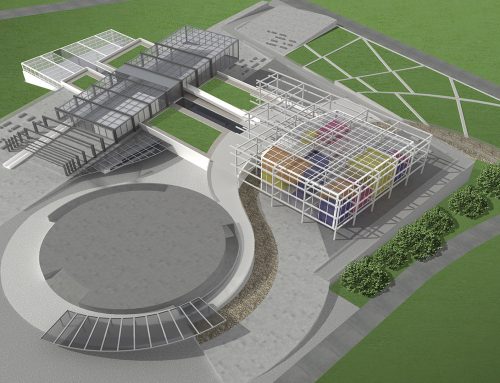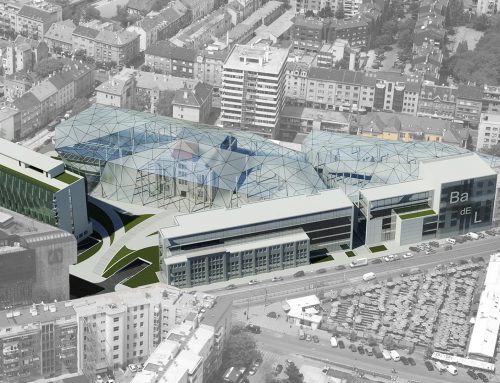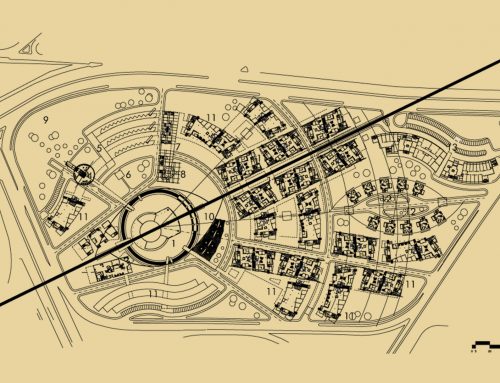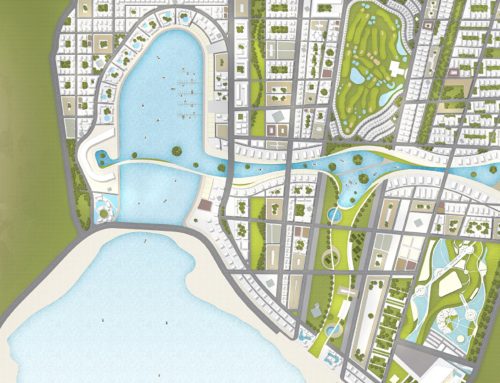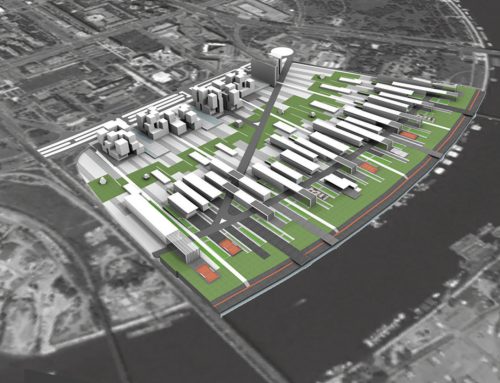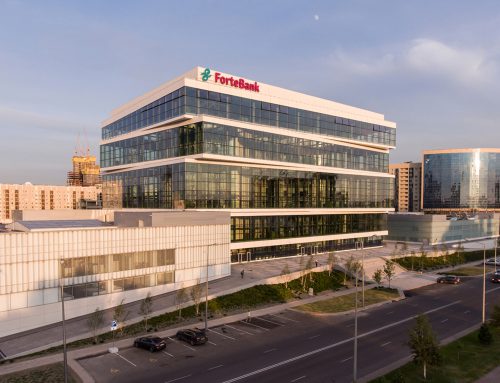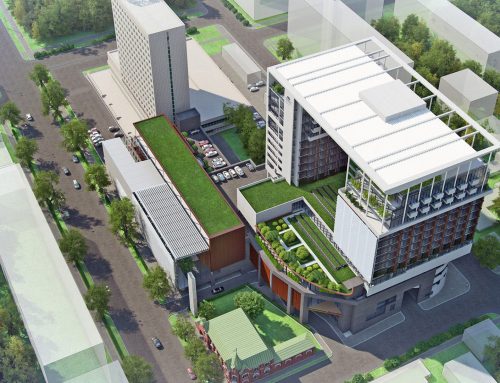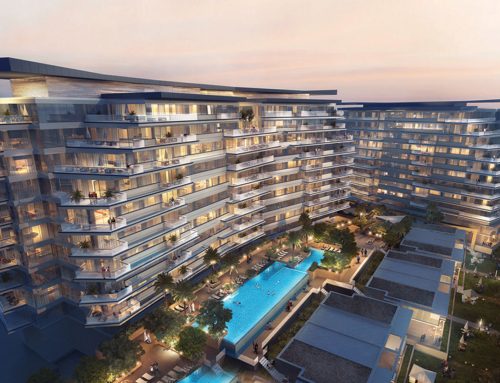Project Description
Mixed-use building Ablikhan
Almaty, Republic of Kazakhstan
The dominant visual design – glazed tower with the twisted levels
Mixed-use building Ablikhan
Almaty, Republic of Kazakhstan
The dominant visual design – glazed tower with the twisted levels
About this Project
Location
Almaty, Republic of Kazakhstan
Size
30 250 m²
Floor
3B+GF+11
Client
Energoprojekt Holding PLC, Belgrade, Serbia
Services
Concept Design – Author
Date
2011
Mixed-use building Ablikhan is planned on a plot of 0.55 ha. The project task foresees mixed-use building (with commercial facilities and business apartments) of 12 floors with three levels of underground garage.
Three main entrances to the building are provided, with the accent on the entrance located at the corner of the building. Access to the garage is enabled by two two-way ramps. In the southern part of the plot is designed an environmentally friendly area with a fountain, greenery zone and a necessary landscape furniture. Paving is designed to visually connect the outer space with interior.
The building is functionally divided vertically into two parts. The lower part of the 3 floors is a shopping mall with all the necessary additional amenities, and the upper floors form the tower with business apartments (8 floors with 10 business apartments on each floor). Both parts are designed with required number of vertical communications (stairs and lifts). The business apartment’s floors are separated from the shopping mall floors by a technical floor.
The dominant visual design of the entire building is the glazed tower with the twisted levels.
The abundance of facade glass surfaces provides views in all directions and a beneficial effect of daylight abundance in work and living space. In order to eliminate the possible negative effects of the solution with large glass surfaces, it is envisaged that the choice of glass and the application of appropriate systems satisfy the strict requirements for achieving the maximum comfort. A low-emission glass selection is planned within the thermal and sound insulating glass package, a highly-insulated wall curtain system, shading systems, all with effective integration with the corresponding solutions of the HVAC system.
