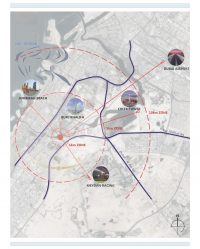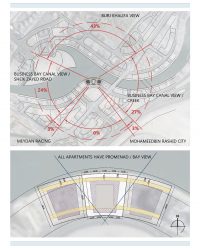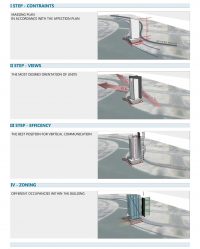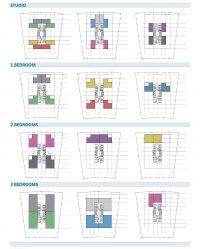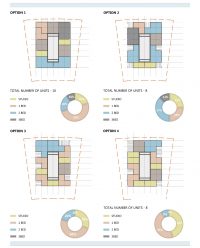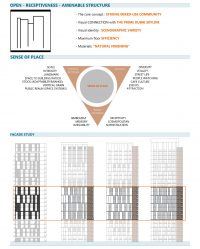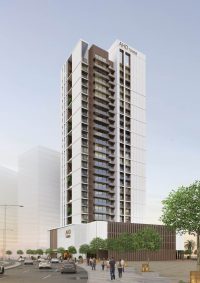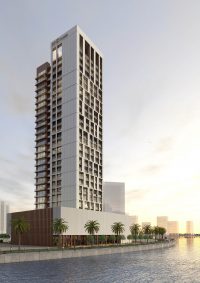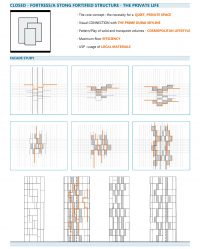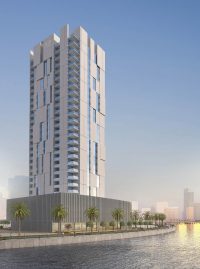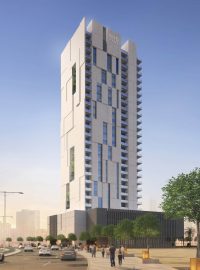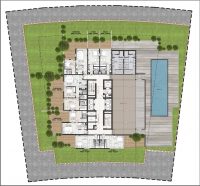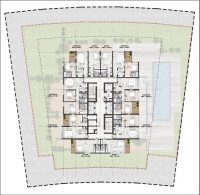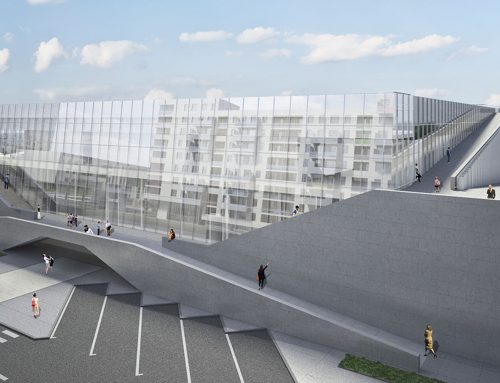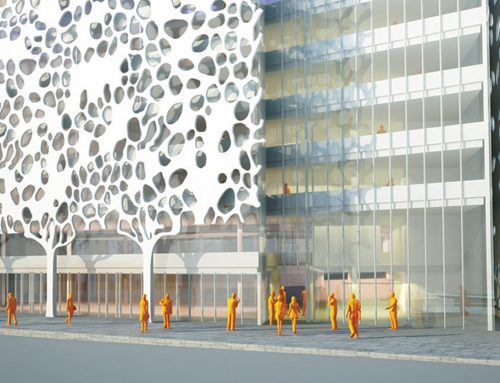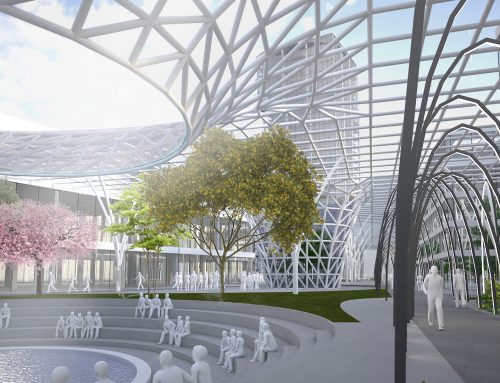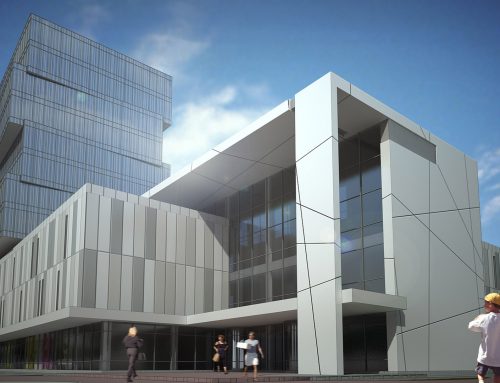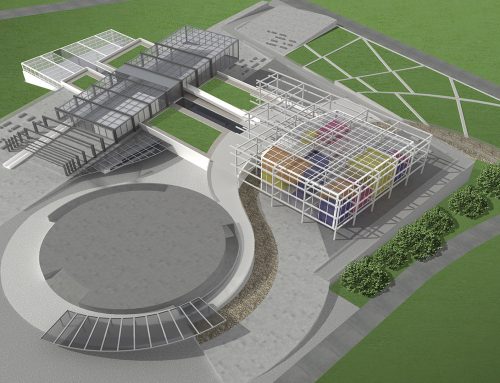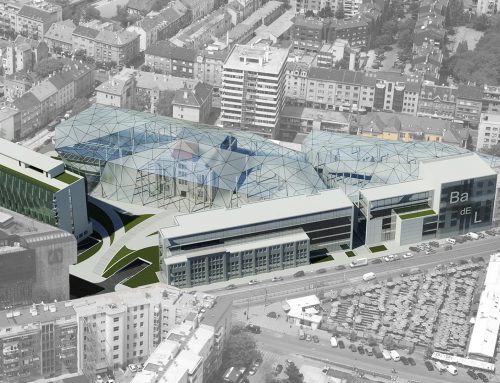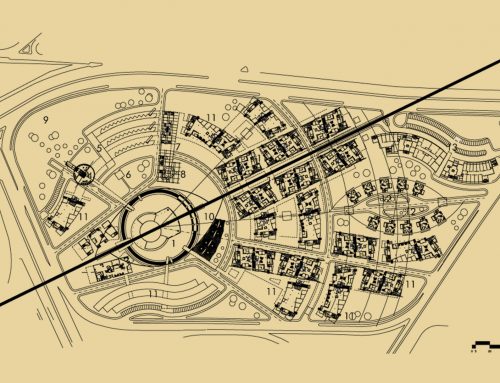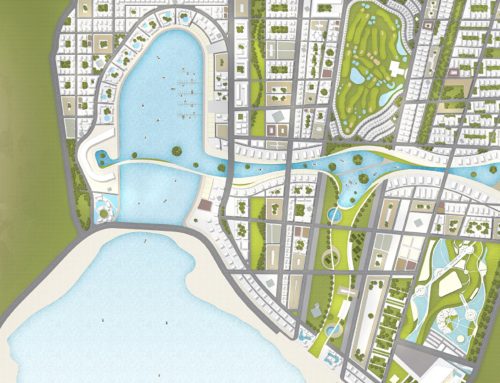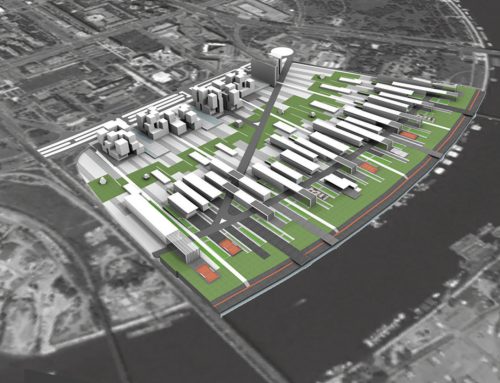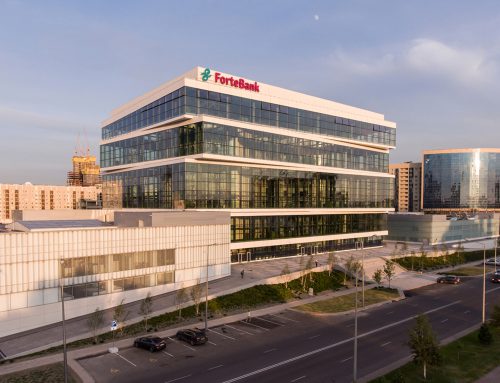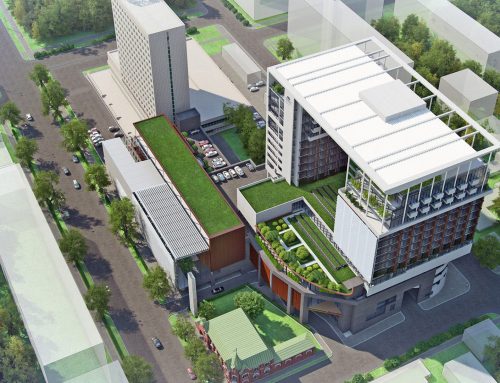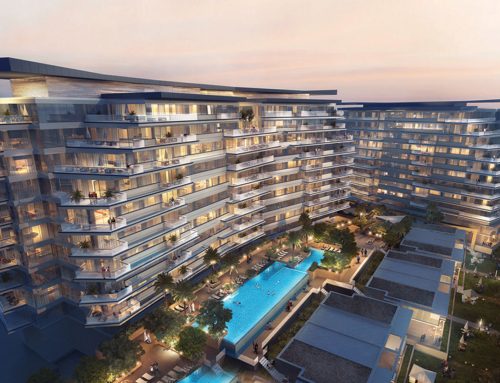Project Description
Hotel Apartments Business Bay
Dubai, UAE
Modular design – opportunity to experiment
Hotel Apartments Business Bay
Dubai, UAE
Modular design – opportunity to experiment
About this Project
Location
Dubai, UAE
Size
19 050 m²
Floor
2B+GF+23
Client
Harbor Realestate Ltd, UAE
Design and Construction
Conin Incorporate consultant Ltd
Services
Concept Design
Date
2017
The main concept was to take full advantage of valuable views towards Burj Kalifa and that determined the organization of the building – meaning zoning, position of the core, orientation of units and similar.
Due to this position the core is centralized and units are placed on three sides. The four elevation (facing road on the south) is the bare wall which is design in a manner to put an accent on the entrance. This wall is used to creating the identity of the building, which is an ideal position due to the main access point.
To gain an opportunity to experiment and have different floor plans we applied modular design.
Modular design is a design of any system composed of separate components that can be connected together. The beauty and advantage of modular architecture is that you can replace or add any one component (module) without affecting the rest of the system.
Modular building can also undergo changes in funcionallity using the same process.
Our basic module is STUDIO – 4,20×8,40m. The rest of the units are gained by adjoining/connecting half or one more module. With the implementation of modular design we can gain different unit mixes as per market demands, without big impact on a basic organization and elevations.
OPTION 1 -FA
For the furnished apartment elevations the core concept is derived from swift, urban life in a conteporary, busy, growing city which lead to the necessity for a quiet,private space.
The space is private but visually connected with the prime Dubai skyline.
Inspired by this which is reflected in the treatment of the facade: Pattern/play of solid and transparent volumes – cosmopolitan lifestyle, pulse of the city.
Openings are very carefully placed to enable enough of daylight and great views but do not overdo in glass surfaces. The goal was to reduce cost of construction and maintenance.
OPTION 2 – RB
Approach for the design the residential building was completely different.
The core concept derived from seamless and open connection between outside and inner world and adjacency are the foundation of strong mixed-use communities.
The building is treated as an organic entity with a facade depicting a silhouette of amalgamation of different volumes – inspired from the bustling and impulsive lifestyle.
This is the design with recognizable identity,which mirrors today’s Dubai lifestyle and offers not just shelter but pleasurable space. And that all leads to a memorable experience of the building.
