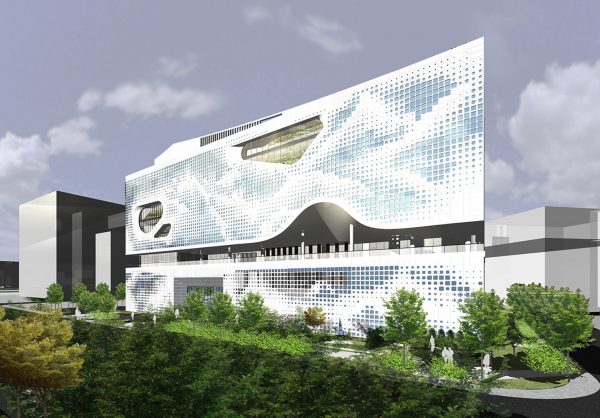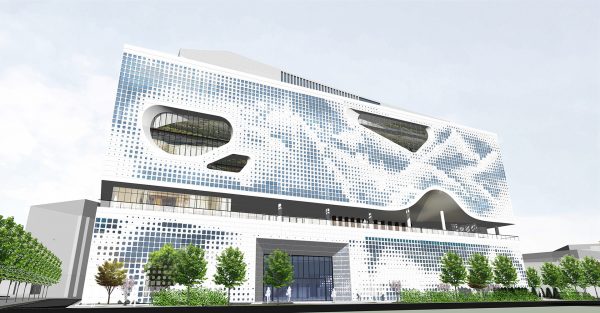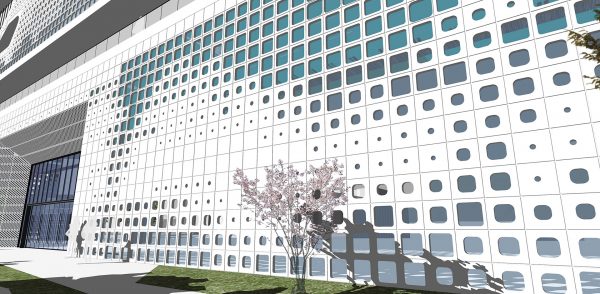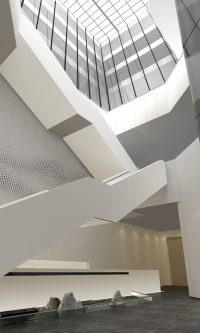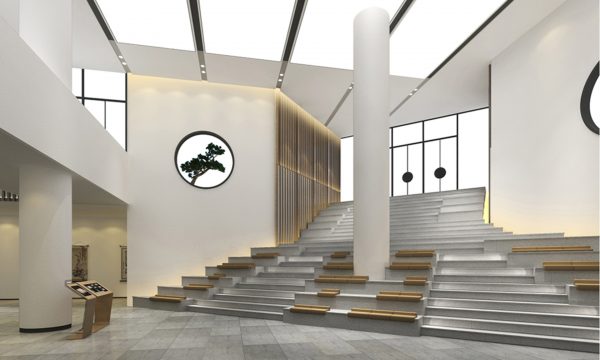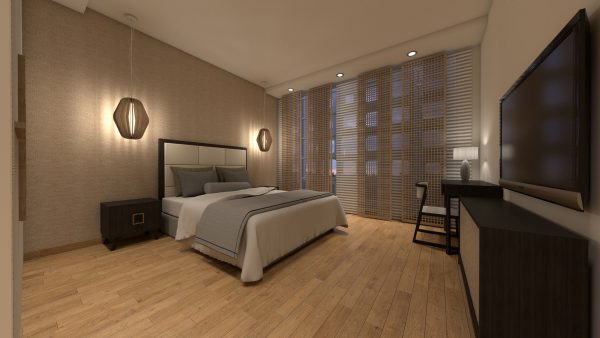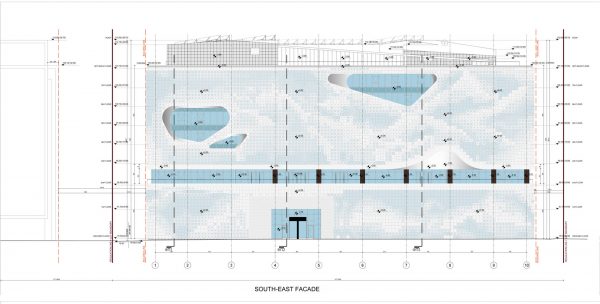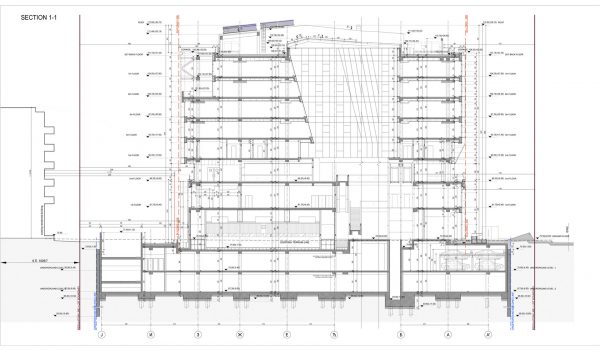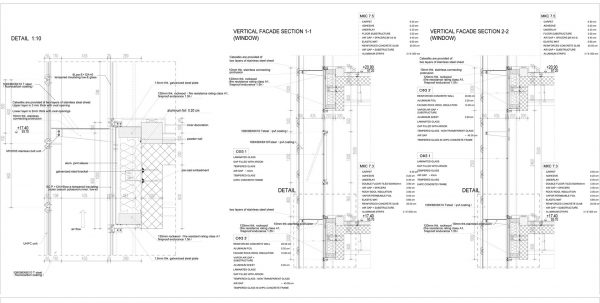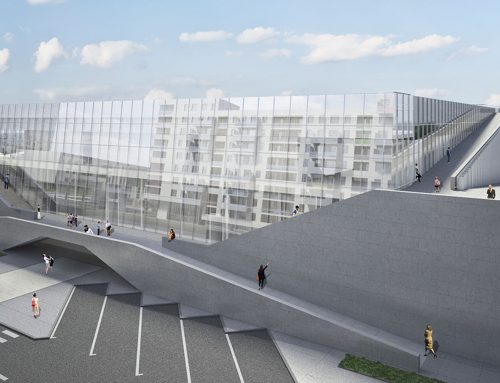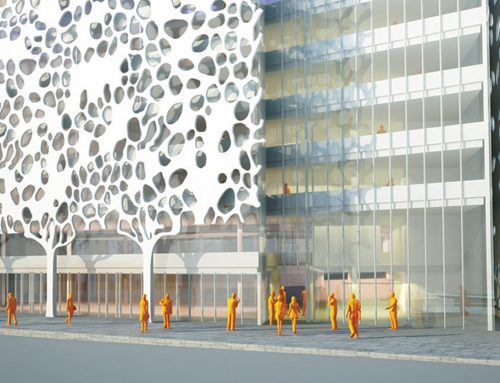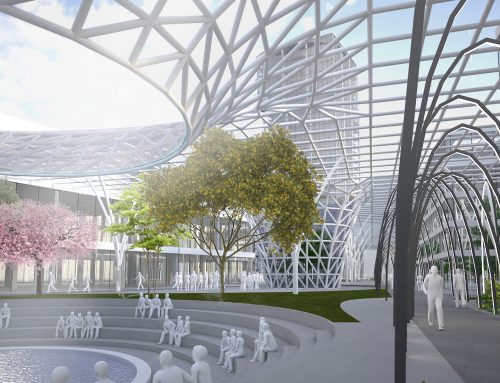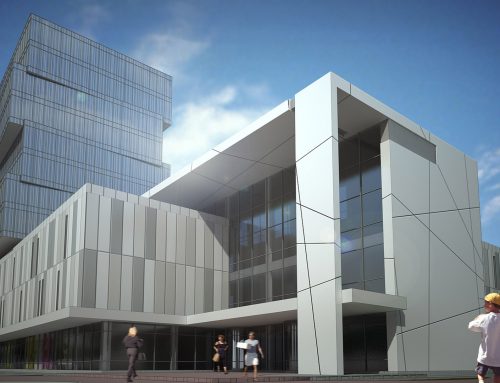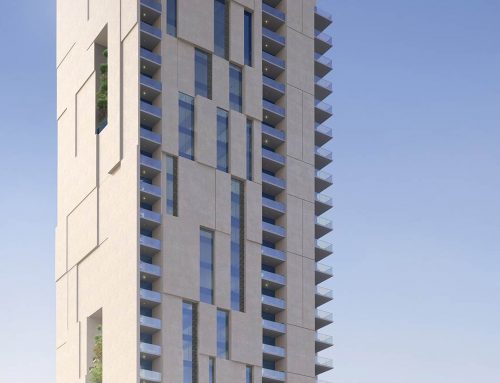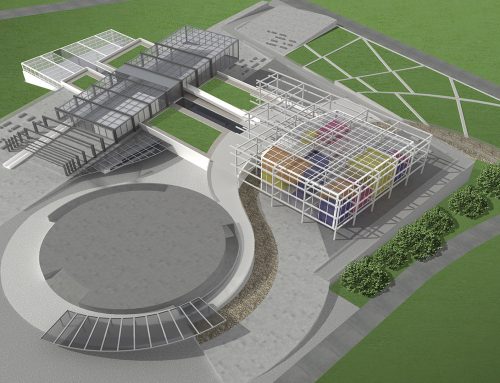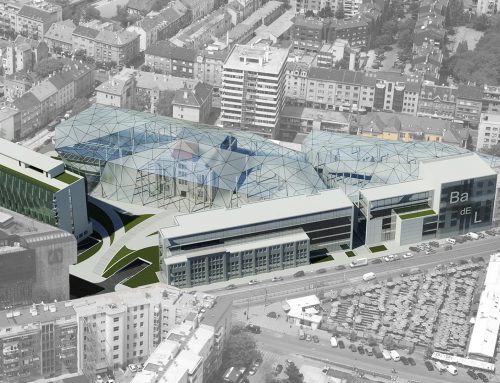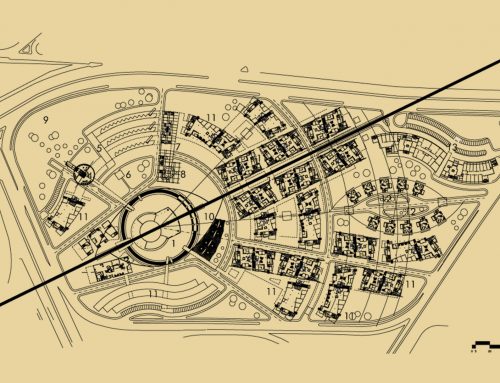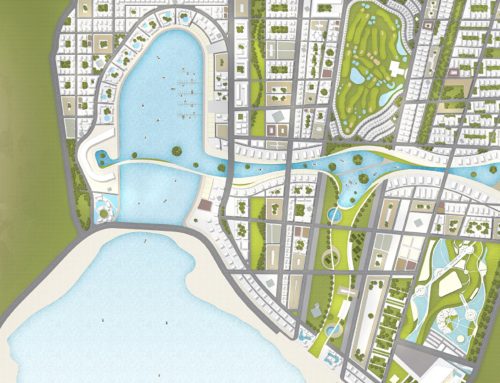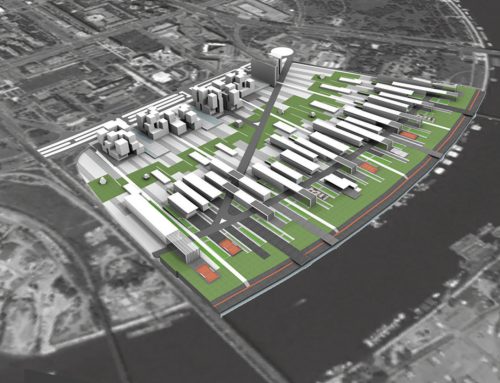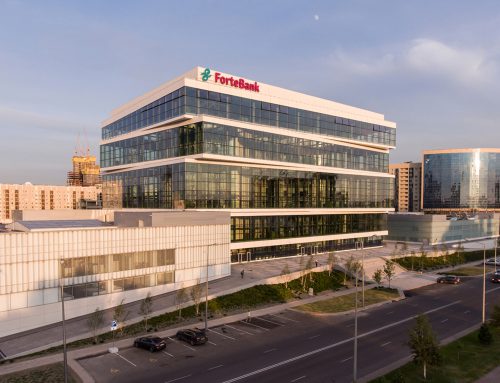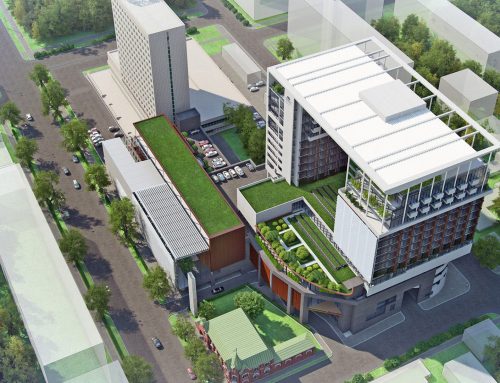Project Description
Chinese Cultural Centre
Belgrade, Serbia
Multifunctional building (Cultural Center, Office space and Hotel-apartments)
Chinese Cultural Centre
Belgrade, Serbia
Multifunctional building (Cultural Center, Office space and Hotel-apartments)
About this Project
Location
Belgrade, Serbia
Size
32 300 m²
Floor
GF+6
Client
Empiret doo, Belgrade, Serbia
Design Author
„TF International“, Quanfu (Shanghai) Architectural
Architect Zhang Xiao Fang
Design and Construction
Energoprojekt LTD, Belgrade, Serbia
Services
Preliminary and Final/Detailed Design, Project manager
Date
2016-2017 (under construction)
Chinese Cultural Center is a multifunctional building divided into three program and functional units – cultural center, office space and hotel-apartment part of building.
The dimensions of the building which has a polygonal form have been designed to follow the building restriction lines provided at different distances in parallel to the plot boundaries.
The building has been formed in a way intended to promote natural and cultural values of the nation through the landscape of the Republic of China. The building has been designed in the spirit of contemporary architecture, in accordance with environmental protection principles, with the use of suitable materials and technologies: suitable facade structure (ventilated curtain wall), reduction of cold bridges, low-emissivity glass for curtain wall, facade mask of aluminium sheet and natural ventilation.
Double facade has been provided around the entire building and consists of the internal facade designed as a glazed curtain wall, and of the external facade complemented with types of modular elements with dimensions 600 x 600 mm, a combination of which creates an image of traditional Chinese landscape on facade surface.
Authors have been inspired by the Chinese landscape shown in the Indian ink panting technique. This motif has been transferred onto the facade of the building with the use of contemporary forms. This basic formal concept permeates the entire design.
