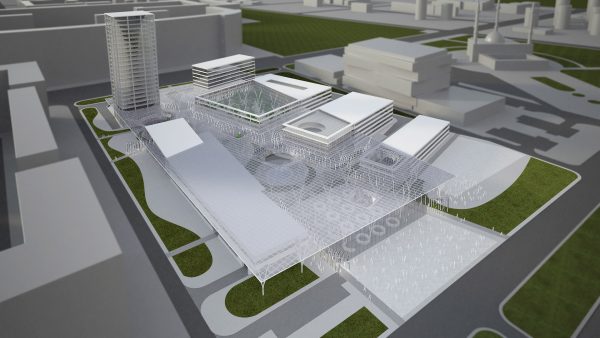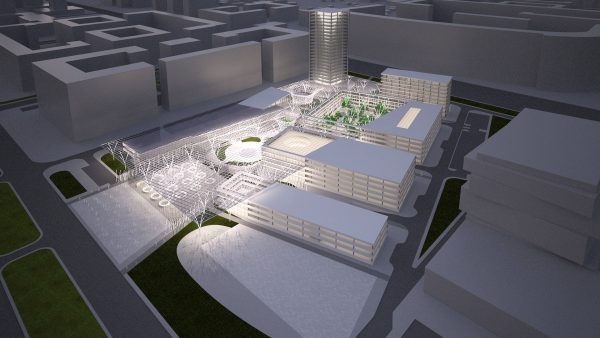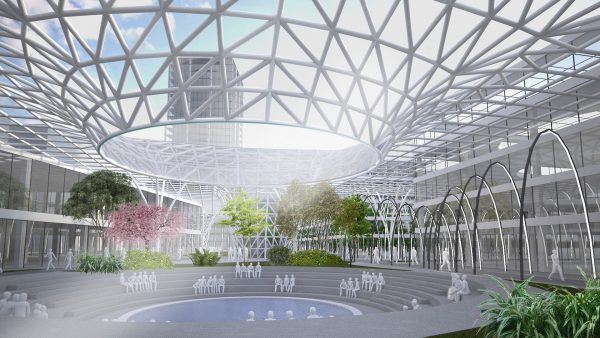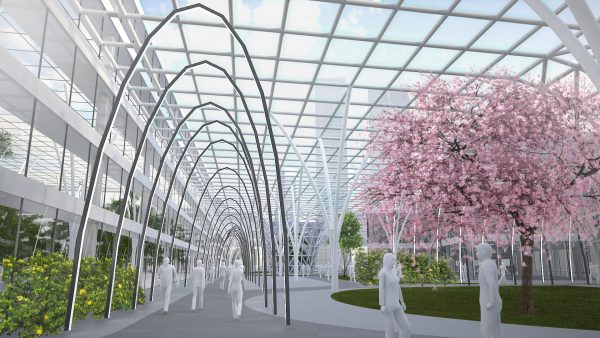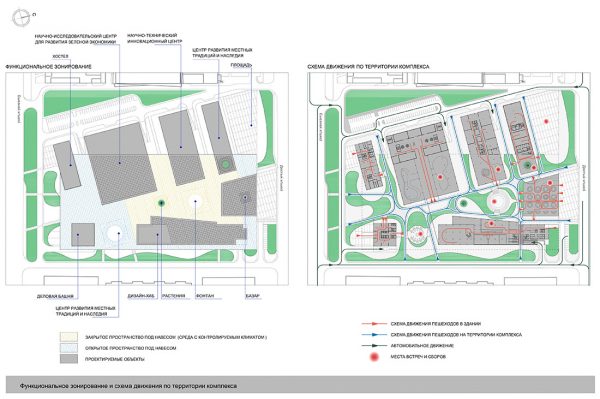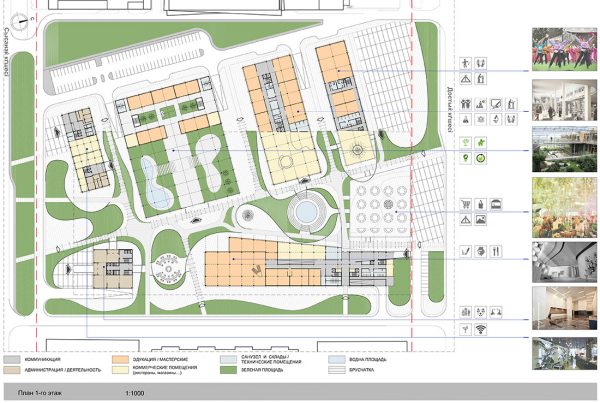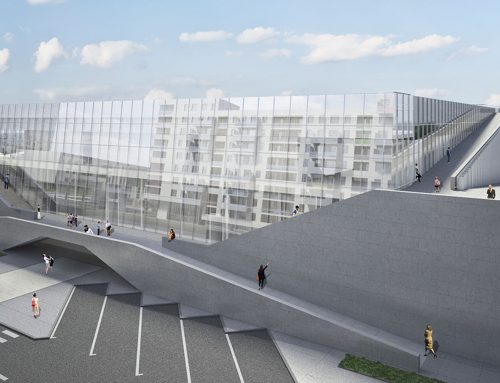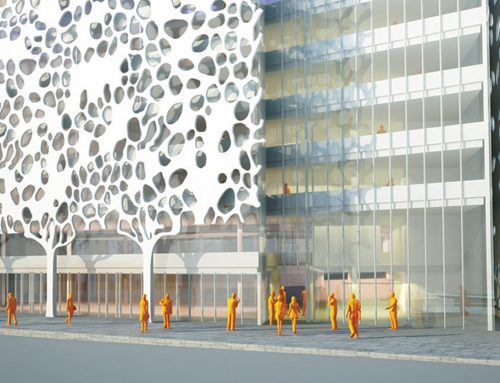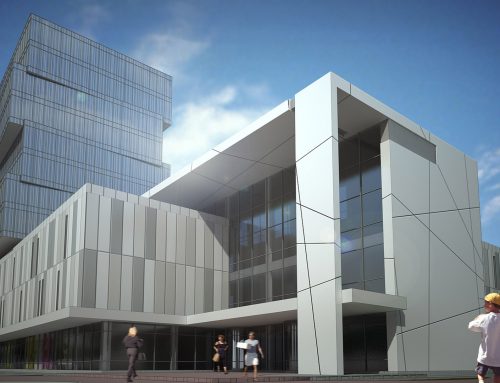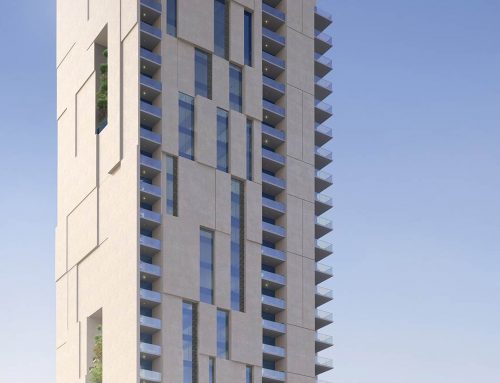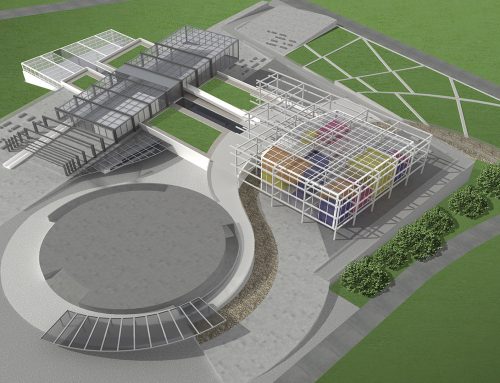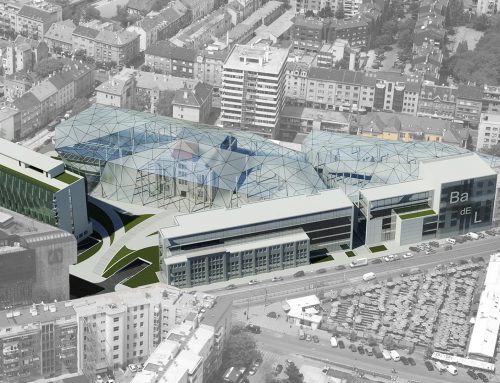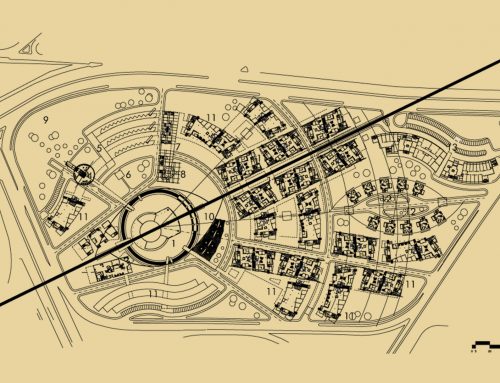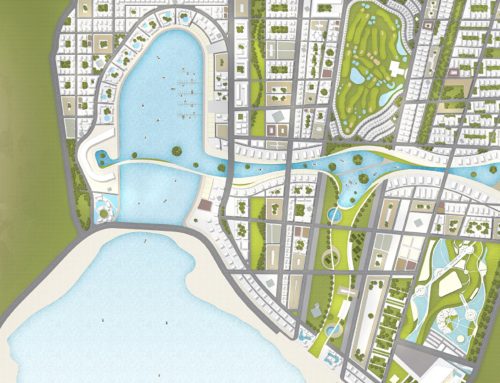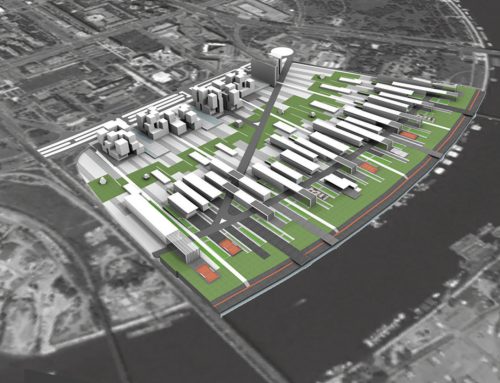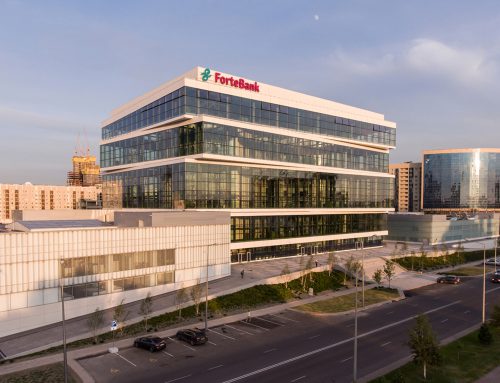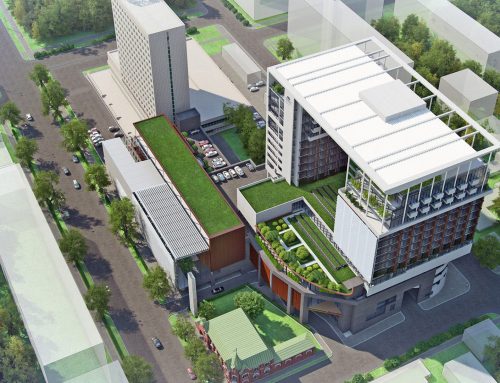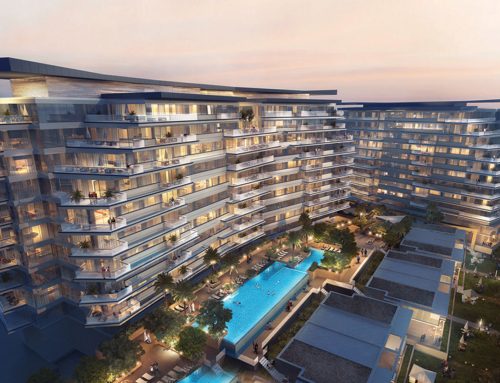Project Description
Center for Science and Promotion of Culture
Astana, Republic of Kazakhstan
The sustainability of energy and ecology
Center for Science and Promotion of Culture
Astana, Republic of Kazakhstan
The sustainability of energy and ecology
About this Project
Location
Astana, Republic of Kazakhstan
Size
100 000 m²
Floor
B+GF+(3-25)
Client
TOO “Accent Development Solutions” Kazakhstan
Design
Energoprojekt LTD, Belgrade, Serbia
Services
Concept Design – Lead Author
Date
2016
The multifunctional block is planned on a plot of Forte bank area of about 5.2 ha.
The basic idea was that this development become a new symbol of this part of the city and the center of the significant business, commercial, educational and cultural-artistic events, as well as a place for quality living.
The aim of to the design was to put the user at the center of attention, with the target groups numerous and diverse – younger generations, experts proven in practice, engineers, technologists, as well as random passers-by, inhabitants of a closer and wider environment, by enjoying a totally different and appealing place.
The emphasis of the project is on the sustainability of energy and ecology, the new technological solutions – from the development to the very application in practice.
The proposed concept reflects the existence of an object in a much wider context than its immediate physical environment.
The design originated from the basic concept of fluidity in a space belonging to a pedestrian / user that can move in interesting and functional spaces.
Finding the dialogue with ambient has imposed that the central part of the complex is the idea of a park within the various functions of space.
The plot area is not fully built and green areas are offered to visitors for use throughout the year.
Planned buildings all have simple cubic forms because of the idea not to impose and to not dominate space. The largest part of the facade envelope is the glass roof that binds buildings of the complex in unique area. The roof is designed in a rhomboidal ridge of steel supports. The result of it is that the glass net obtained as such provides the highest level of daylight to the entire complex.
The planned objects of the multifunctional complex are set in a logical sequence and are connected both physically and purposely (Center for the Development of Local Tradition and Heritage; Design incubator – “design hub”; Center of Technique and Innovation Sciences; Scientific Research Center for Development of Green Economy; Hostel; Business Tower).
The idea was to promote certain scientific disciplines and demonstrate experimental processes leading to the development of new systems, all within the promotion of science and new technologies.
The project provides sufficient number of parking places both on the plot and in the garage space of the basement floor below the entire surface of the complex. In the basement floor there are all the necessary technical facilities needed for this purpose-built complex.
