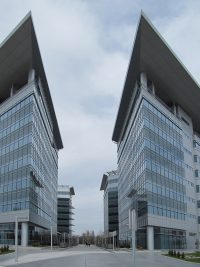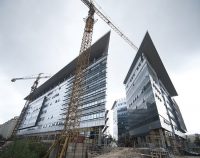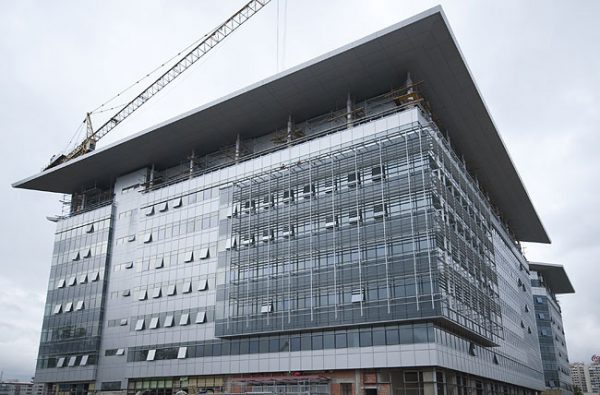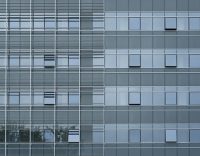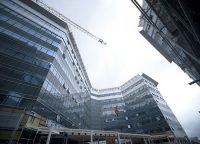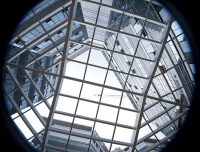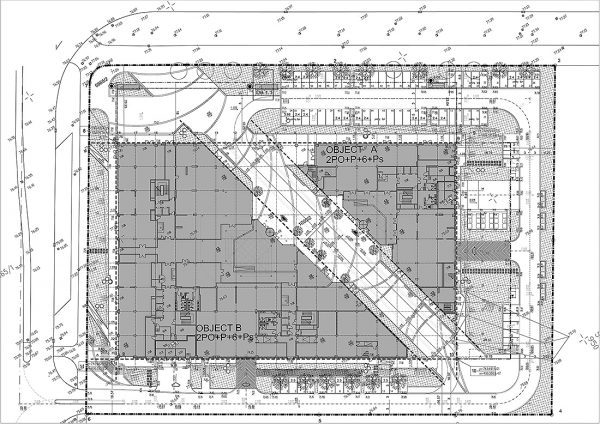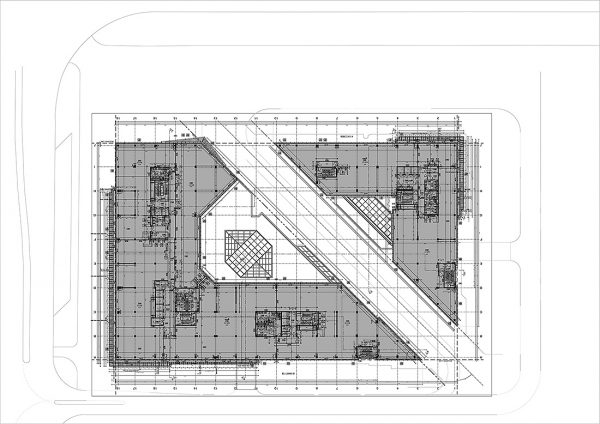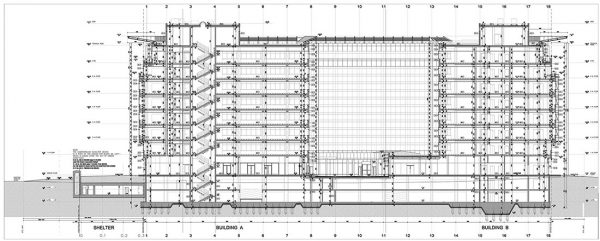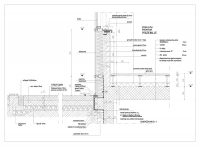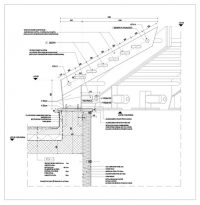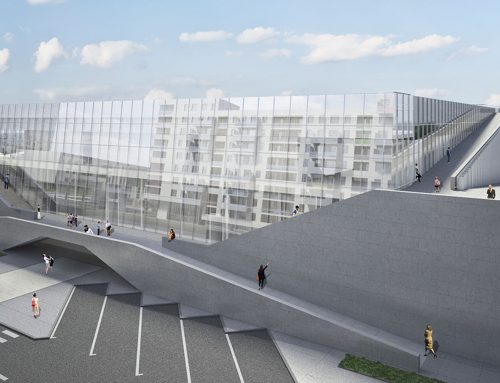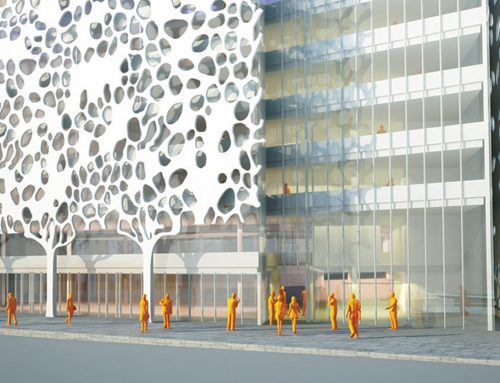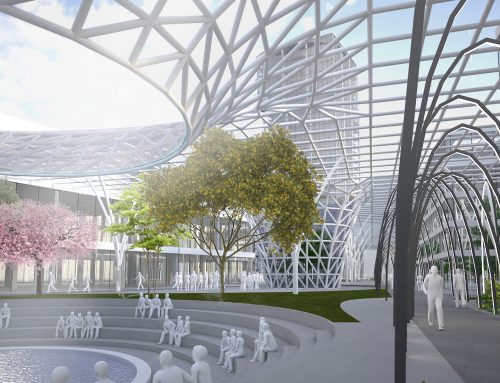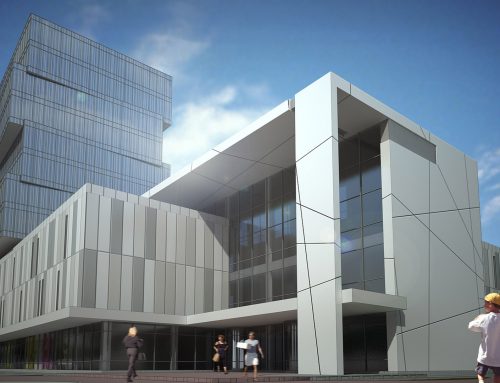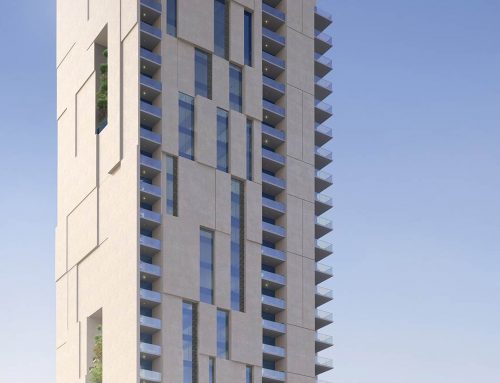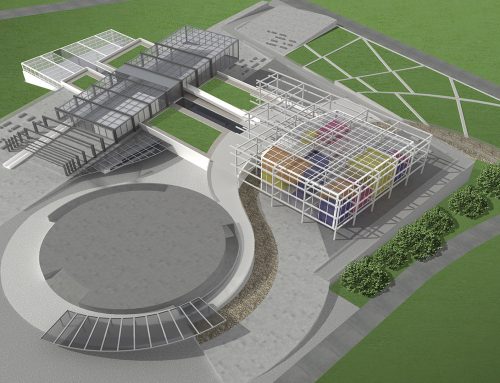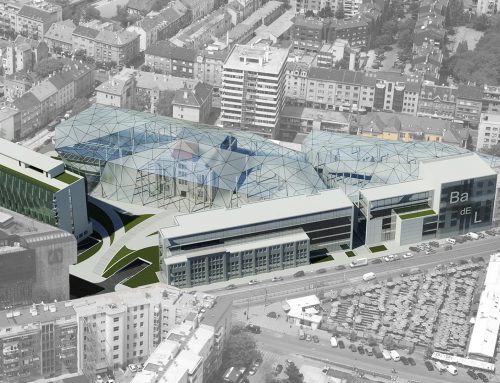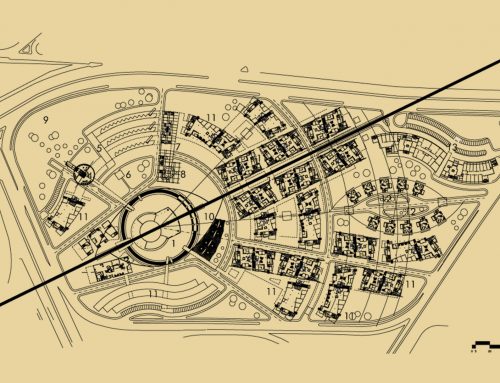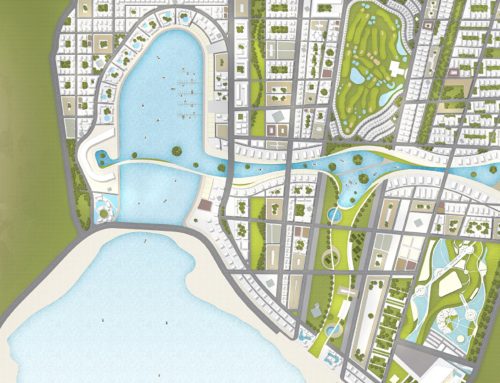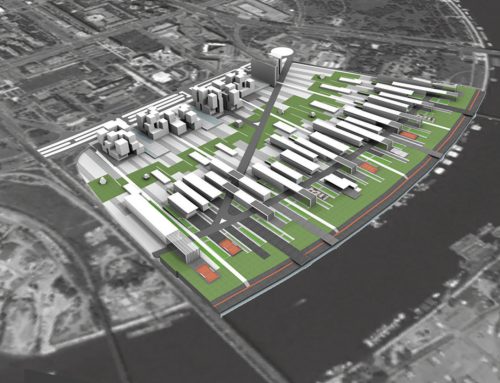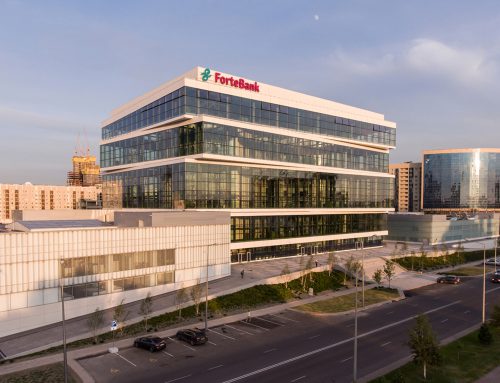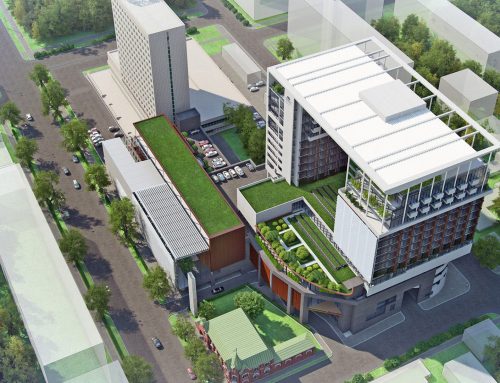Project Description
Blue Center Office Building
Office Building with commercial retail area (A+ class)
First building in Serbia with BREEAM certificate – “Excellent”
Blue Center Office Building
Office Building with commercial retail area (A+ class)
First building in Serbia with BREEAM certificate – “Excellent”
About this Project
Location
Belgrade, Serbia
Size
50 800 m²
Floor
2B+GF+7
Client
Blue Center doo, Belgrade, Serbia
Design and Construction
Energoprojekt LTD, Belgrade, Serbia
Services
Co-Authors
Preliminary and Final Design
Date
2008-2010
The project consists of two independent office buildings with triangular shaped plans between which the square was formed, opening the view to the center of the block. Each building consists of a ground floor, six floors, setback with roof terraces and mechanical room on the roof. At two levels of a shared underground garage there are 392 parking spaces, and on the plateau there are 77 more.
Building space is mainly designed to be used for offices in combination with commercial facilities – retail units on the ground floor of the buildings.
Human scale work environment was the main guiding in the design process as well as design and construction with adherence to international standards. This building is the first in Belgrade to meet the strict criteria of class A+ office buildings in terms of implemented technical solutions and installed material and equipment, such as natural lighting of office space, office ceiling height of 2.80 m, flexible design, raised floors in the office space, superior façade system with operable windows. This building is also designed to meet the needs of disabled people.
The building is equipped with high-quality utility services and systems. Heating and cooling is provided through four-pipe fan-coil system. Ventilation system uses only primary air distribution and all office spaces have natural ventilation as well.
