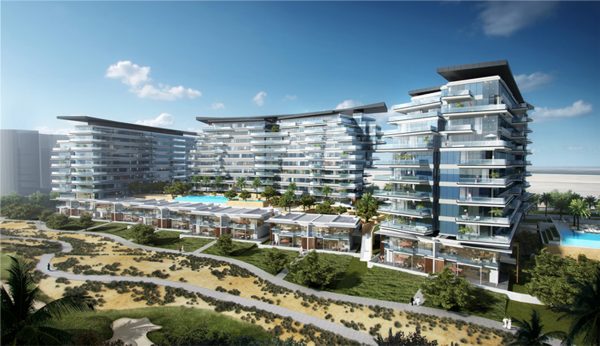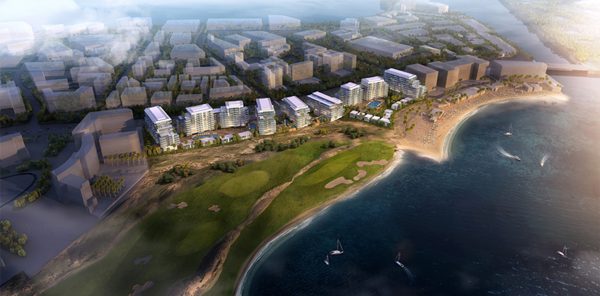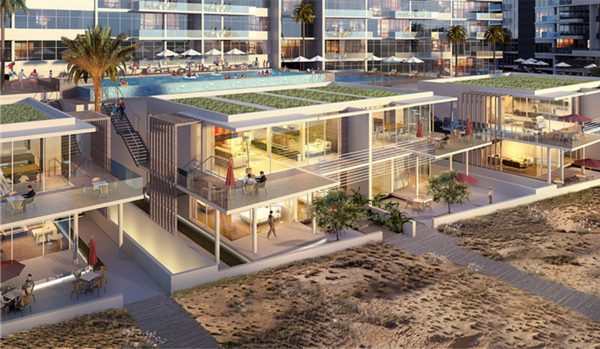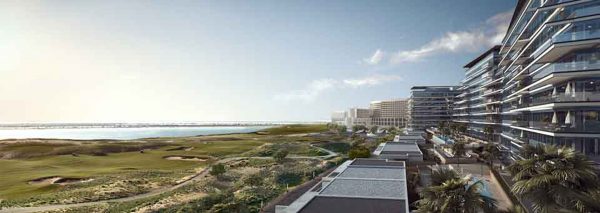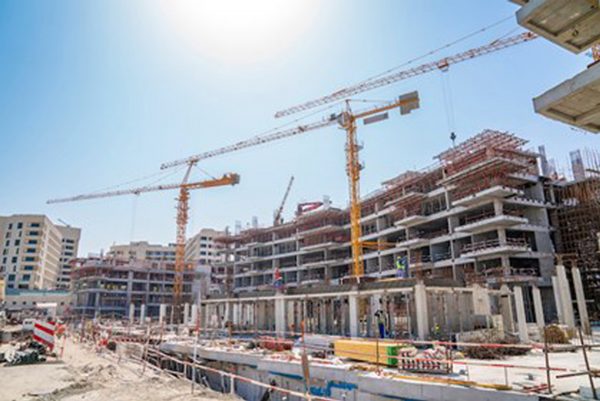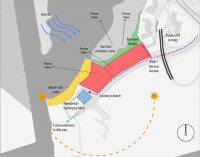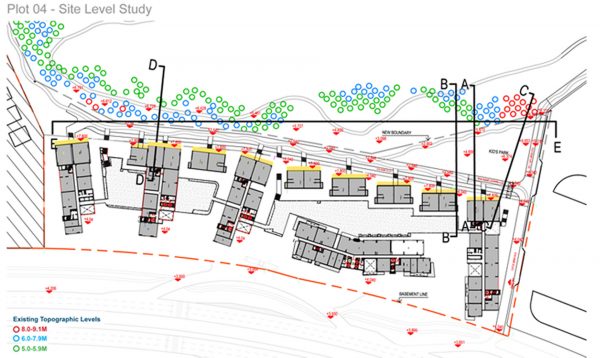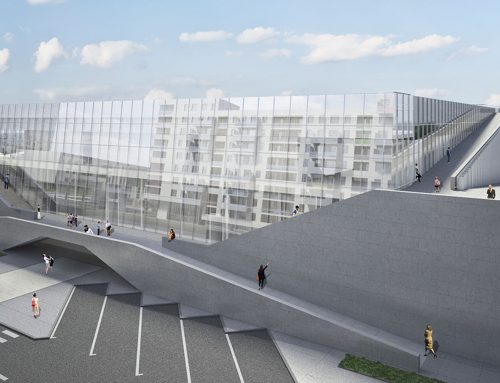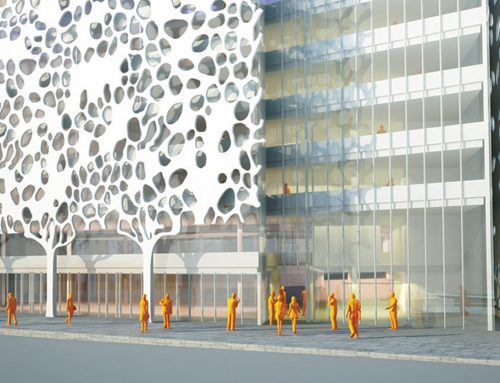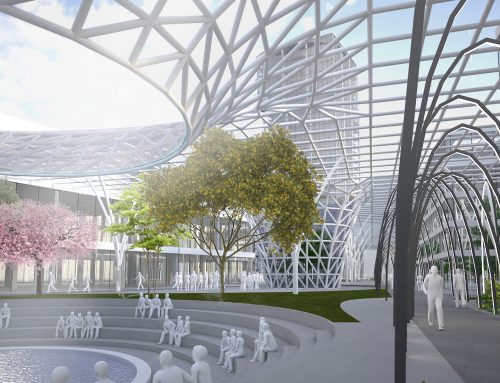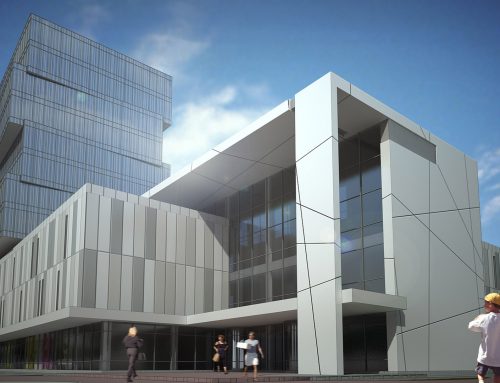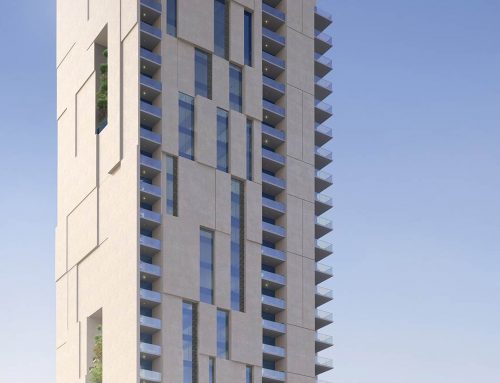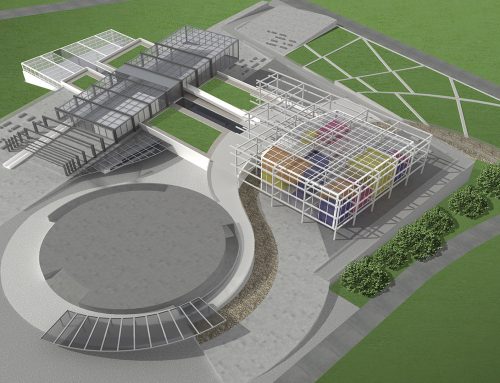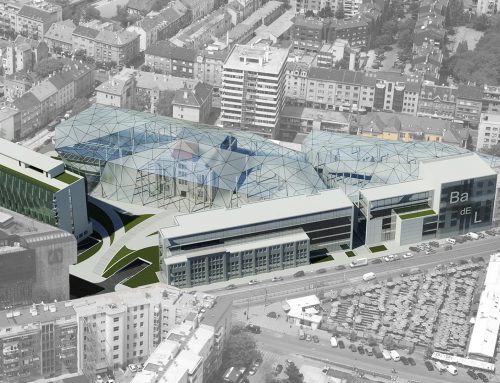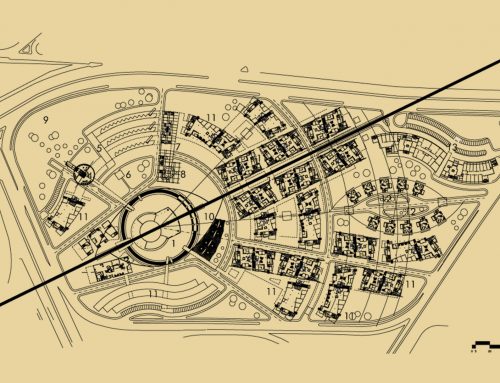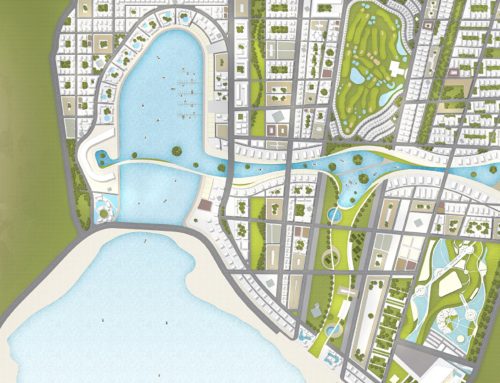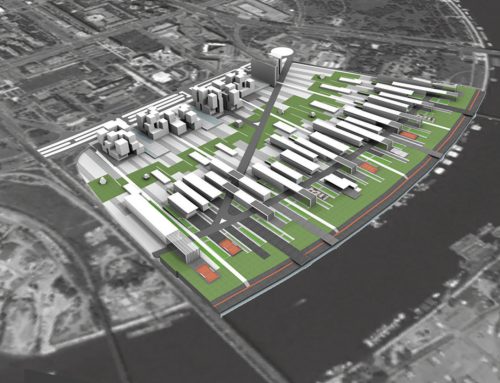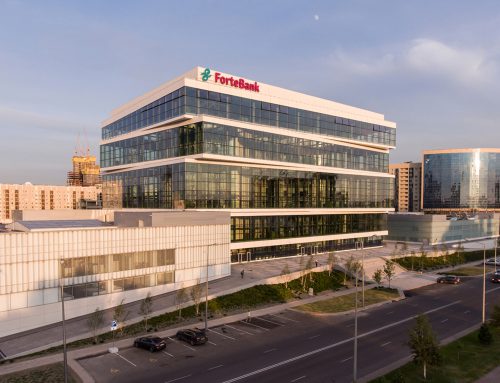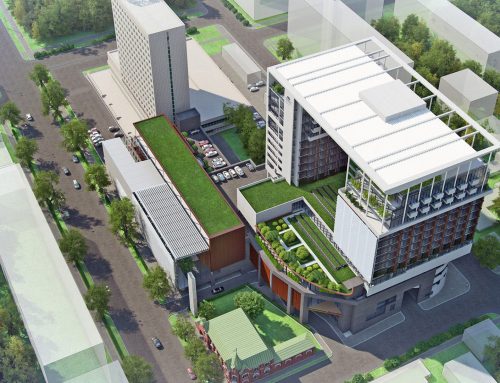Project Description
Apartment and Residential objects MAYAN
Yas Island, Abu Dhabi, UAE
The residential development comprises of five main contemporary buildings and associated beach houses
Apartment and Residential objects MAYAN
Yas Island, Abu Dhabi, UAE
The residential development comprises of five main contemporary buildings and associated beach houses
About this Project
Location
Yas Island, Abu Dhabi, UAE
Size
70 000 m²
Floor
B+GF+10
Client
Aldar Properties PJSC, Abu Dhabi, UAE
Design and Construction
Aedas, Dubai, UAE
Services
Schematic Design
Date
2016 (under construction)
The project site is located adjacent to Yas Links golf course, Yas Hotels plaza & South Beach, Yas Island, Abu Dhabi UAE, with a plot area equals 24,411sqm.
The residential development comprises of five main contemporary buildings and associated beach houses ideally situated, overlooking the immediate Yas Links course and the beautiful sea and mangroves skyline beyond. With over 500 residential units available including, Beach-houses and Apartments (Studio/1 bed/ 2 bed/ 3 bed/ 4 Bed units), this development will provide a haven for many families wishing to live the Yas Island Lifestyle.
The project will benefit from shared amenities including multiple swimming pools, play areas & gymnasiums, and also provides direct access to the Yas Hotels plaza (via pedestrian link bridge) and also the private South Beach club. In addition, the development is conveniently located for the wider Yas Island facilities including Yas Links Golf course, Yas Water world, Yas Marina Circuit, Yas Marina, Ferrari World Abu Dhabi, and Yas Mall.
Ground floor will serve as the main entrance to each of the buildings with a reception lobby and associated back of house amenities. A retail unit is centrally located within residential block 2. The typical building tower plan incorporates some of the most flexible modern planning tools to respond to client’s study for the market by offering different options for rooms. The core and services such as elevators and majority of the shafts are located within a central core freeing up the floor area for organizing rooms. Stairs are position to the opposite sides of the building to provide efficient evacuation escapes. Those planning guidelines complement each other to create a unique plan which is both functionally and aesthetically.
