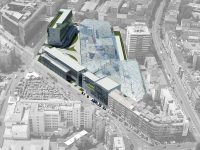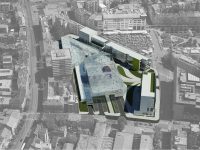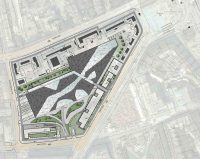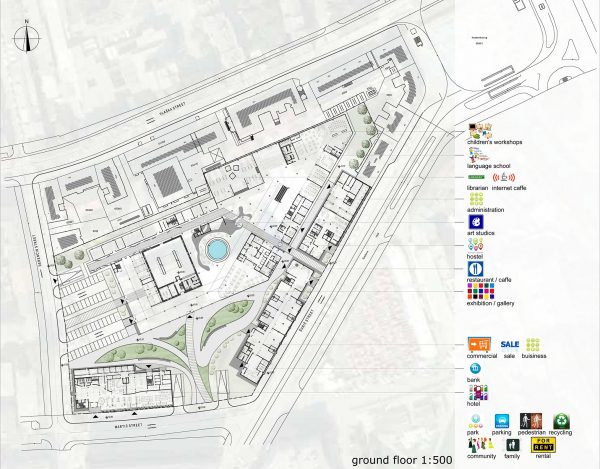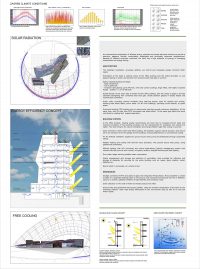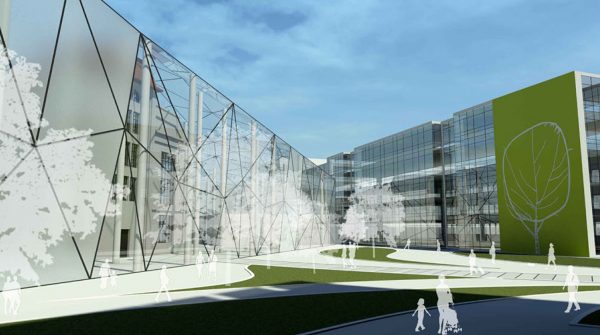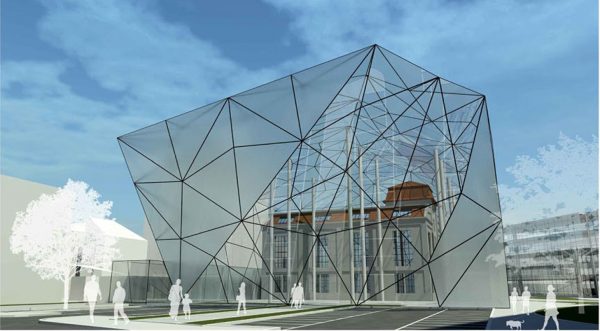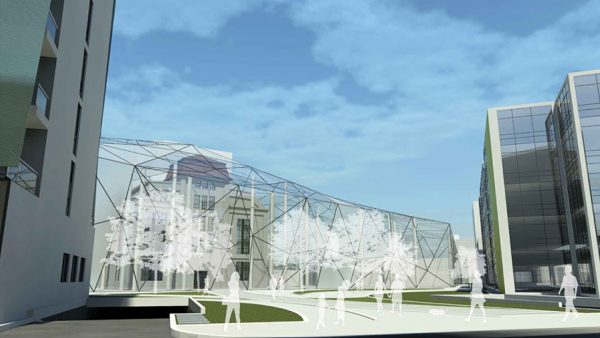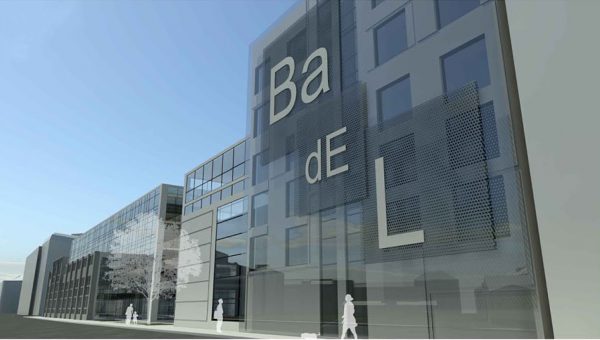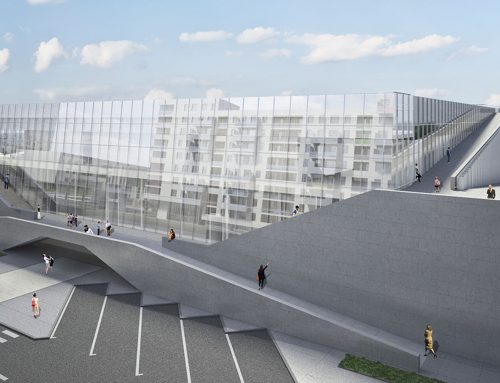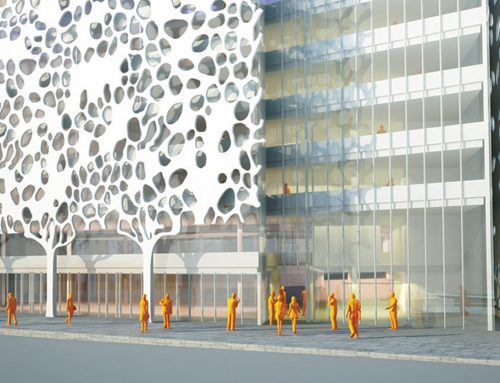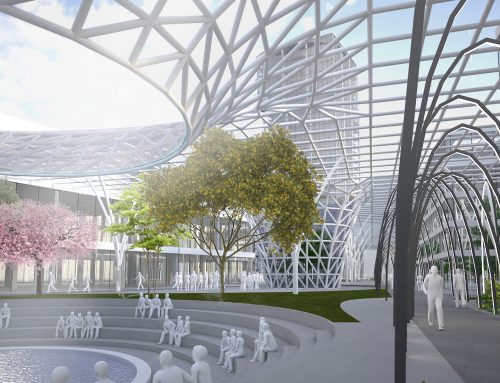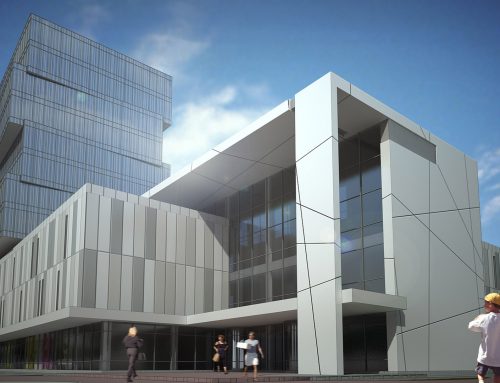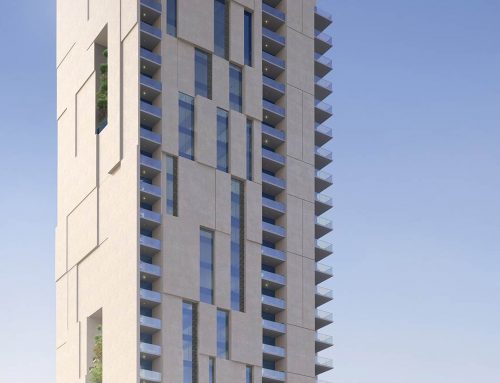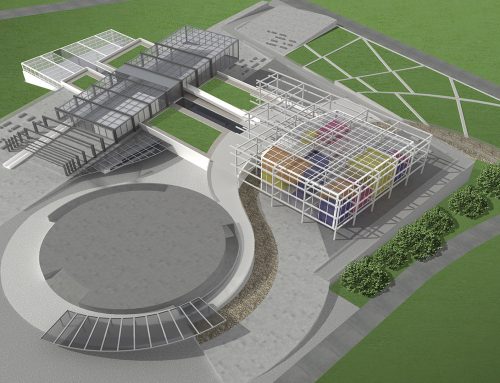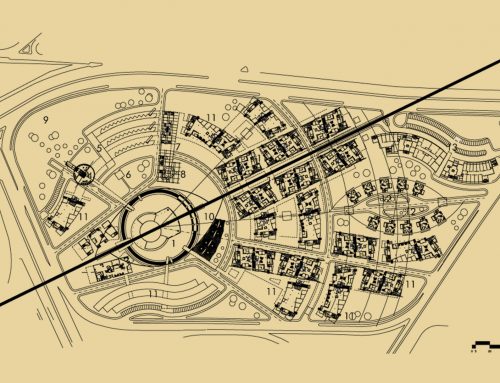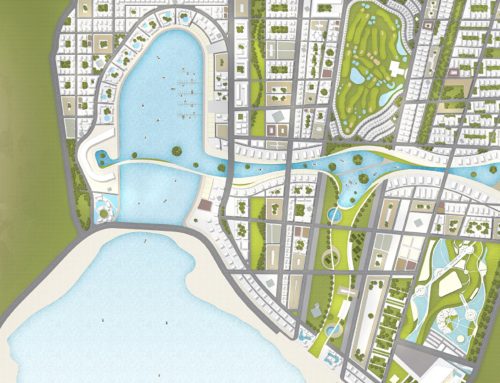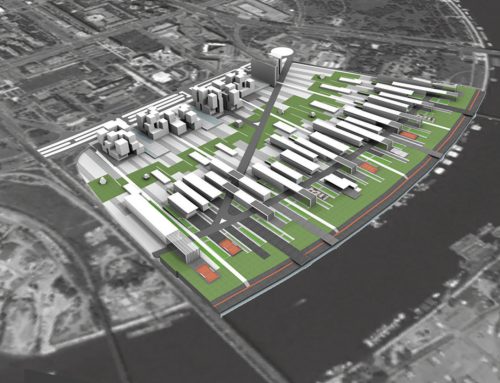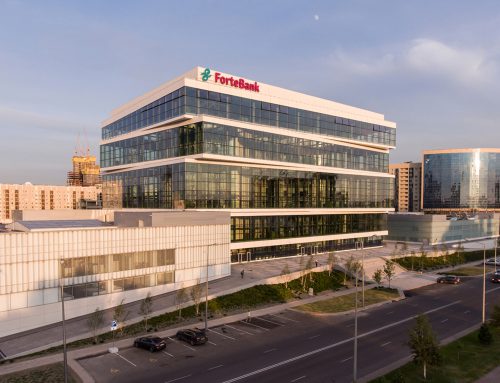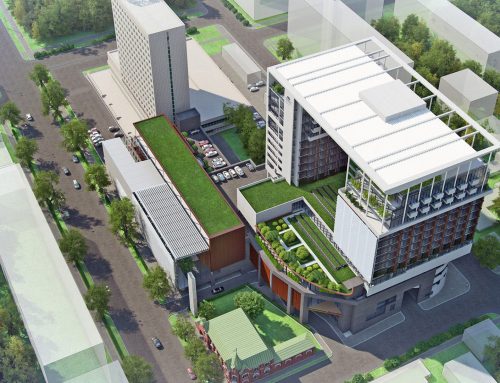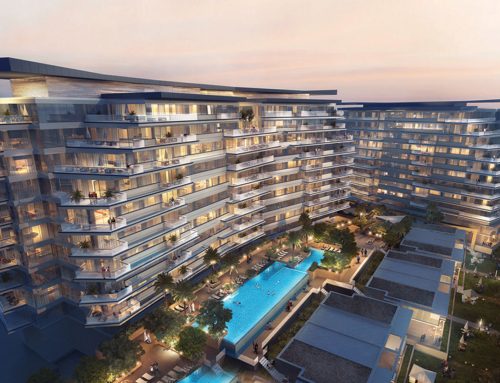Project Description
The Badel site redevelopment
Competition for the urban-architectural concept design for the Badel site redevelopment, Zagreb, Croatia
The Badel site redevelopment
Competition for the urban-architectural concept design for the Badel site redevelopment, Zagreb, Croatia
About this Project
Location
Zagreb, Croatia
Size
Site area – 20.000 m²
Construction area – 56.000 m²
Services
Concept Design – Authors
Competition for the urban-architectural concept design
Date
2012
The intervention site is located in the eastern side of the Donji Grad, the Lower Town, an area with a strong urban pattern and a clear block typology. The scope however is set in a transit point where the obsolete structures contribute for the lack of urban definition. It is an expecting plot with an important industrial heritage and full potential to evolve into an important gathering spot in this urban context.
This urban block will be of vital importance for it will not be only an educational institution, but also a cultural and arts center. “The Culture Factory” is envisaged as a contemporary establishment housing galleries, filmmaking, digital media and photography rooms, studies, dance studios, cafes, restaurant, boutiques and various retail stores.
The main building is of sculptural shape with steel construction and glass shell, creating a unique landscape. In order to rationalize the construction of the roof-facade, a modular system is designed with a rotating triangular component, mirrored and multiplied to create larger components, which then repeatedly appear throughout shell.
With its glass shell and mixture of colors/materials “The Culture Factory” combines architecture of old and new in monumental sculpture that changes its character according to the weather and seasons.
The reflectiveness and transparency of the glass facades breathe new life into the structure, leaving the impression of a charismatic building simultaneously reflecting and interpreting its surroundings. This enables the site of the old factory facade, “hidden” behind the glass, to be seen from many angles.
The multi-purpose center, facing the street, is designed to allure passers-by with its garden, shops, cafes and cultural venues. Further, it has a broad potential to host various sorts of events, thereby bringing together the complex staff, visitors and guests.
Finally, adjoining the accommodation and business complex to the arts center, the design rounds off an all-inclusive establishment in the heart of the city.
